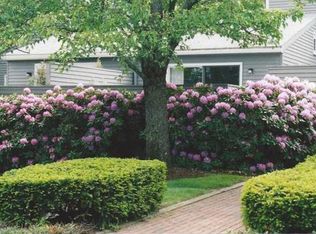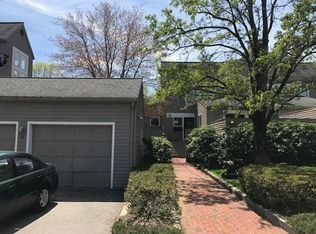Elegance and charm defines this contemporary and spacious end unit townhouse in a park like setting of mature trees and green space. Smashing new white kitchen, large first floor master suite. Separate upper level guest suite. Light and bright. Vaulted ceilings throughout. Two bedrooms, two full and one half bath, two car garage. Private, fenced yard and spacious deck. Lovely details, just beautiful.
This property is off market, which means it's not currently listed for sale or rent on Zillow. This may be different from what's available on other websites or public sources.

