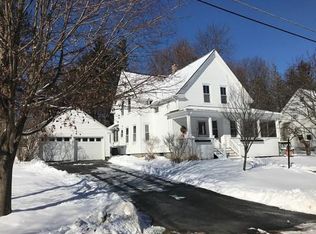Great center of town location for this updated Colonial with 1st flr in-law accessed from house or private entrance. Many wonderful features including tall ceilings, wood flooring, french doors, covered front porch with composite decking, updates in kitchen, 1st flr laundry, low maintenance vinyl siding & vinyl windows. Improvements include: 2016 - Main house indirect hot water heater. 2014 - Roof shingles stripped & replaced, ss kitchen appliances & kitchen ceramic tile. 2013 - In-law indirect hot water heater. 2005- vinyl siding. 2001- Installed circuit breaker panel, light fixtures in most rms, vinyl replacement windows (except in-law), installed boiler & forced hot water baseboard units. Refinished first flr hardwood flring, paved driveway, replaced ceilings in liv rm & din rm, & more. If you love the charm of yesteryear w/the conveniences of today AND need an in-law apartment for a member of your family - schedule a showing to determine if this home works for you!
This property is off market, which means it's not currently listed for sale or rent on Zillow. This may be different from what's available on other websites or public sources.
