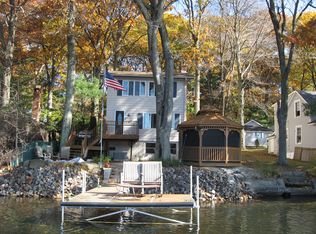Excellent opportunity to own a piece of paradise. Waterfront home on Crystal Lake that offers great fishing, boating and relaxing. Park your boat at your own private dock, relax on the patio built by Bahler Brothers or in the screened in gazebo. Living room has water views, hardwood floor and a stone fireplace set up for propane insert. Spacious kitchen with large pantry. Remodeled bathrooms. Upstairs offers good size bedrooms with the master having an office space with water views. The lower walk out level is completely finished for extra living space and also has water views. Newer roof and Marvin windows. Brand new septic system as of March. Attached 1 car garage. Don't miss out on this home!
This property is off market, which means it's not currently listed for sale or rent on Zillow. This may be different from what's available on other websites or public sources.

