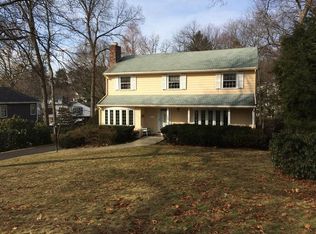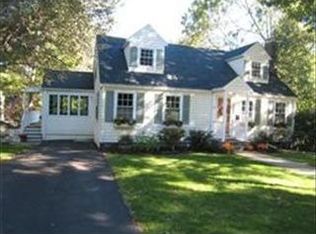You'll fall in love with this beautiful Custom Built Colonial in this coveted East Hill neighborhood. This attractive home is over 4500 SF & features 9 rooms, 5 bedrooms including dual Master Bedrooms, 5 Baths, open concept Kitchen & Family room, 1st Floor Master addition is spacious with a sizable walk in closet, built in office area and a premium bath en suite. Beautiful front to back Living Room with fireplace too! 2nd Floor offers 4 bedrooms, 2 baths & plenty of closet space. Lower Level includes another finished family room with fireplace & a walk out to a patio. 2 car garage. This home is perfect for modern family living & perfect for entertaining too. Easy access to major highways & only 8 miles to Boston. Enjoy the Middlesex Fells Reservation too! Close to the T & to downtown Winchester resplendent with Restaurants, Coffee bistros & unique shops. Don't miss this opportunity to live in one of Winchester's favorite neighborhoods. View floorplans & Matterport online.
This property is off market, which means it's not currently listed for sale or rent on Zillow. This may be different from what's available on other websites or public sources.

