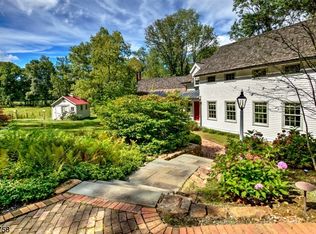Hollow Brook Farm Surrounded by nearly 300 acres of preserved land, all the best and brightest aspects of country living--including a farmland assessment for low taxes-- add to the enjoyment of Hollow Brook Farm, a picturesque property set on 17± acres in Tewksbury. Hundreds of acres of protected and preserved open space bordering the acreage provide an added measure of privacy and natural beauty. A restored antique home, detached three-car garage with a two-bedroom/two bath apartment above, a new pole barn with energy-efficient solar panels that are owned and transfer with the home, several fenced pastures, a secondary barn and additional outbuildings are the key components of this gracious retreat. Tranquil landscapes on the open, level acreage are enhanced by two ponds, access to the Tewksbury Trail System, a relaxing hot tub, and an expansive front patio with a stone fireplace, well and stone barbecue area built from stones recovered from the property. The present owners have made numerous updates to the property, including the new pole barn which features 1,000 +/- square feet of storage and owned solar panels to reduce energy costs, and an additional barn with running water and stalls. The beautifully restored four bedroom, three bath main residence was originally built in the 1800s. An apartment set above the detached three-car garage offers a sun-splashed modern layout containing two bedrooms, a living area, kitchen, laundry room and two full baths. The apartment also has a portable generator with transfer switch, hot water baseboard heat and its own fire pit outside as well as a separate septic system. Additionally, the garage offers a wood shop and storage loft. Charm and character define the main home, which is capped by a combination of wood shingle and new rubberized roofing. Inviting gathering spaces include a fireside family room, welcoming living and dining rooms, and a bright, airy sun room anchored by a pellet stove and enclosed by three walls of windows. An upgraded kitchen has granite counters, a subway tile backsplash, stainless steel appliances and white cabinetry. Single level living is an option with a first floor guest bedroom and full bath. Upstairs, a master suite connects to a master bath with stall shower, while two more bedrooms share another full bath. Among the vintage details are lustrous wide board antique Heart of Pine floors in many rooms, built-ins and beamed ceilings. Serving the main home is a well featuring a new water treatment system as well as a highly efficient digital water supply and newer HVAC and duct work. The property offers ample parking, a whole house automatic generator for uninterrupted power, two septic systems and a water filtration system. Among its potential uses are horse boarding, organic farming or multi-generational compound. Coveted privacy from the protected acreage and low property taxes courtesy of the farmland assessment make this property a unique listing in the Hunterdon Hills. Tewksbury Township presents numerous recreational opportunities, cultural events and community activities. Students attend highly-ranked public and private schools in the area. Transportation and a network of local and interstate highways are available locally for access to New York City and Newark Liberty International Airport.
This property is off market, which means it's not currently listed for sale or rent on Zillow. This may be different from what's available on other websites or public sources.
