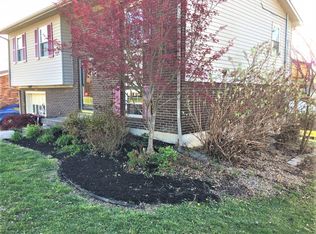Sold for $224,900 on 03/08/24
$224,900
17 Holiday Rd, Winchester, KY 40391
3beds
1,161sqft
Single Family Residence
Built in 1992
6,969.6 Square Feet Lot
$238,500 Zestimate®
$194/sqft
$1,363 Estimated rent
Home value
$238,500
$227,000 - $250,000
$1,363/mo
Zestimate® history
Loading...
Owner options
Explore your selling options
What's special
This classic brick ranch house is move-in ready and waiting for you to call it home! Take a step inside the front door to appreciate the gleaming laminate wood floors in the open concept living space. Around the corner, the beautiful kitchen cabinets and updated, stainless, kitchen appliances are ready for family meals and social gatherings around the dining table. In the full bath, you'll find a lovely tiled, walk-in shower with a rain shower head and new tile floors. Out the back door, you'll find an excellent outdoor living area on the back deck with space to grill out or relax on a quiet spring evening. With the oversized, detached 2 car garage, you can enjoy extra storage space as well as a hobby workspace. The exterior brick façade, plus the newer roof, appliances, HVAC system, water heater and light fixtures make this home virtually maintenance free. Schedule your private showing today!
Zillow last checked: 8 hours ago
Listing updated: August 28, 2025 at 10:57pm
Listed by:
Joshua Wood 859-749-6293,
Freedom Realty & Property Management,
Greg E Wood 859-744-3766,
Freedom Realty & Property Management
Bought with:
Greg E Wood, 216122
Freedom Realty & Property Management
Source: Imagine MLS,MLS#: 24002126
Facts & features
Interior
Bedrooms & bathrooms
- Bedrooms: 3
- Bathrooms: 2
- Full bathrooms: 1
- 1/2 bathrooms: 1
Primary bedroom
- Level: First
Bedroom 1
- Level: First
Bedroom 2
- Level: First
Bathroom 1
- Description: Full Bath
- Level: First
Bathroom 2
- Description: Half Bath
- Level: First
Dining room
- Level: First
Dining room
- Level: First
Family room
- Level: First
Family room
- Level: First
Kitchen
- Level: First
Heating
- Forced Air, Natural Gas
Cooling
- Electric, Heat Pump
Appliances
- Included: Dishwasher, Microwave, Refrigerator, Range
- Laundry: Electric Dryer Hookup, Main Level, Washer Hookup
Features
- Master Downstairs, Ceiling Fan(s)
- Flooring: Laminate, Tile
- Windows: Blinds
- Basement: Crawl Space
- Has fireplace: No
Interior area
- Total structure area: 1,161
- Total interior livable area: 1,161 sqft
- Finished area above ground: 1,161
- Finished area below ground: 0
Property
Parking
- Total spaces: 2
- Parking features: Detached Garage, Driveway, Off Street, Garage Faces Front
- Garage spaces: 2
- Has uncovered spaces: Yes
Features
- Levels: One
- Patio & porch: Deck
- Fencing: Chain Link,Wood
- Has view: Yes
- View description: Neighborhood
Lot
- Size: 6,969 sqft
Details
- Parcel number: 043300403000
Construction
Type & style
- Home type: SingleFamily
- Architectural style: Ranch
- Property subtype: Single Family Residence
Materials
- Brick Veneer
- Foundation: Block
- Roof: Dimensional Style,Shingle
Condition
- New construction: No
- Year built: 1992
Utilities & green energy
- Sewer: Public Sewer
- Water: Public
- Utilities for property: Electricity Connected, Natural Gas Connected, Sewer Connected, Water Connected
Community & neighborhood
Community
- Community features: Park, Tennis Court(s), Pool
Location
- Region: Winchester
- Subdivision: Holiday Hills
Price history
| Date | Event | Price |
|---|---|---|
| 3/8/2024 | Sold | $224,900-6.3%$194/sqft |
Source: | ||
| 2/13/2024 | Pending sale | $239,900$207/sqft |
Source: | ||
| 2/7/2024 | Listed for sale | $239,900$207/sqft |
Source: | ||
Public tax history
| Year | Property taxes | Tax assessment |
|---|---|---|
| 2023 | $1,478 | $150,000 |
| 2022 | $1,478 +7.4% | $150,000 +7.1% |
| 2021 | $1,375 -0.2% | $140,000 |
Find assessor info on the county website
Neighborhood: 40391
Nearby schools
GreatSchools rating
- 5/10Rev. Henry E. Baker Sr. Interm. SchoolGrades: 5-6Distance: 0.9 mi
- 5/10Robert D Campbell Junior High SchoolGrades: 7-8Distance: 1.3 mi
- 6/10George Rogers Clark High SchoolGrades: 9-12Distance: 2.5 mi
Schools provided by the listing agent
- Elementary: Justice
- Middle: Robert Campbell
- High: GRC
Source: Imagine MLS. This data may not be complete. We recommend contacting the local school district to confirm school assignments for this home.

Get pre-qualified for a loan
At Zillow Home Loans, we can pre-qualify you in as little as 5 minutes with no impact to your credit score.An equal housing lender. NMLS #10287.
