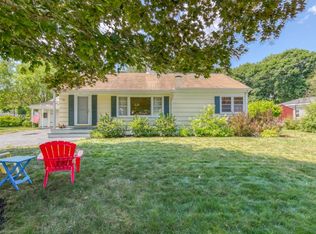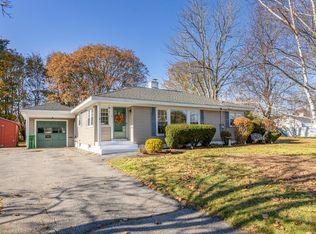Closed
$515,000
17 Hillview Road, Gorham, ME 04038
3beds
1,674sqft
Single Family Residence
Built in 1954
0.34 Acres Lot
$536,200 Zestimate®
$308/sqft
$3,209 Estimated rent
Home value
$536,200
$504,000 - $568,000
$3,209/mo
Zestimate® history
Loading...
Owner options
Explore your selling options
What's special
Welcome to 17 Hillview Road. Seize the opportunity to live in one of Gorham's most storied and sought-after neighborhoods, convenient to Gorham Village, schools, shopping, restaurants and more. Nestled in the heart of the 'Bank Development,' this charming 3 bedroom home offers a 2 car garage, and single-level living. It is brimming with character and just waiting for you to unlock its full potential. Owned by the same family for 50 years, this home has been lovingly cared for and is in fantastic condition. From the hardwood floors to the wood-burning fireplace in the living room to the generously sized bedrooms including a primary bedroom with en-suite bath to the abundance of space for storage, workshop and more in the full unfinished basement, there is so much to discover when you set up your private showing to view this home. The home has been pre-inspected and report is available. Offers are requested for review by noon on Monday, July 17 with a response by noon on Tuesday.
Zillow last checked: 8 hours ago
Listing updated: September 29, 2024 at 07:33pm
Listed by:
Demetria Real Estate
Bought with:
The Flaherty Group
Source: Maine Listings,MLS#: 1564993
Facts & features
Interior
Bedrooms & bathrooms
- Bedrooms: 3
- Bathrooms: 3
- Full bathrooms: 2
- 1/2 bathrooms: 1
Primary bedroom
- Features: Separate Shower, Walk-In Closet(s)
- Level: First
Bedroom 2
- Level: First
Bedroom 3
- Level: First
Dining room
- Features: Built-in Features
- Level: First
Kitchen
- Level: First
Living room
- Features: Wood Burning Fireplace
- Level: First
Heating
- Hot Water, Zoned
Cooling
- None
Appliances
- Included: Dryer, Electric Range, Refrigerator, Washer
Features
- 1st Floor Primary Bedroom w/Bath, Bathtub, Walk-In Closet(s), Primary Bedroom w/Bath
- Flooring: Laminate, Tile, Vinyl, Wood
- Doors: Storm Door(s)
- Basement: Bulkhead,Interior Entry,Full,Unfinished
- Number of fireplaces: 1
Interior area
- Total structure area: 1,674
- Total interior livable area: 1,674 sqft
- Finished area above ground: 1,674
- Finished area below ground: 0
Property
Parking
- Total spaces: 2
- Parking features: Paved, 1 - 4 Spaces, On Site, Off Street
- Attached garage spaces: 2
Features
- Patio & porch: Porch
Lot
- Size: 0.34 Acres
- Features: City Lot, Near Town, Neighborhood, Level, Open Lot, Landscaped
Details
- Parcel number: GRHMM099B031L000
- Zoning: R
- Other equipment: Internet Access Available
Construction
Type & style
- Home type: SingleFamily
- Architectural style: Ranch
- Property subtype: Single Family Residence
Materials
- Wood Frame, Shingle Siding, Wood Siding
- Roof: Shingle
Condition
- Year built: 1954
Utilities & green energy
- Electric: Circuit Breakers
- Sewer: Public Sewer
- Water: Public
Green energy
- Energy efficient items: Thermostat
Community & neighborhood
Location
- Region: Gorham
Other
Other facts
- Road surface type: Paved
Price history
| Date | Event | Price |
|---|---|---|
| 8/3/2023 | Sold | $515,000+21.2%$308/sqft |
Source: | ||
| 7/18/2023 | Pending sale | $425,000$254/sqft |
Source: | ||
| 7/12/2023 | Listed for sale | $425,000$254/sqft |
Source: | ||
Public tax history
| Year | Property taxes | Tax assessment |
|---|---|---|
| 2024 | $5,279 +6.9% | $359,100 |
| 2023 | $4,938 +7% | $359,100 |
| 2022 | $4,614 +20.2% | $359,100 +77.7% |
Find assessor info on the county website
Neighborhood: 04038
Nearby schools
GreatSchools rating
- 8/10Narragansett Elementary SchoolGrades: PK-5Distance: 0.4 mi
- 8/10Gorham Middle SchoolGrades: 6-8Distance: 1.5 mi
- 9/10Gorham High SchoolGrades: 9-12Distance: 0.9 mi
Get pre-qualified for a loan
At Zillow Home Loans, we can pre-qualify you in as little as 5 minutes with no impact to your credit score.An equal housing lender. NMLS #10287.

