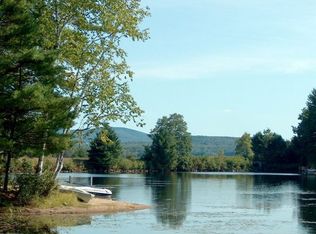Pre-construction Zero Energy Ready ranch style home with waterfront on Pickerel Cove on Lake Winnipesaukee. Boat size is limited to Lake Winnipesaukee access, however the cove is desirable for many lake activities. This 1200 square foot ranch-style home is built airtight, super insulated, and with high-performance windows, doors and mechanical systems. The home meets New Hampshire Saves, Energy Star Homes, Environmental Protection Agency Indoor airPLUS, and U.S. Department of Energy Zero Energy Ready Homes criteria. This home can easily become a Zero Energy Home that will consume as much energy on an annual basis as is produced from on-site photovoltaic panels or other renewable energy sources. This home will make for great year round living or vacation home with access to a private association sandy beach.
This property is off market, which means it's not currently listed for sale or rent on Zillow. This may be different from what's available on other websites or public sources.
