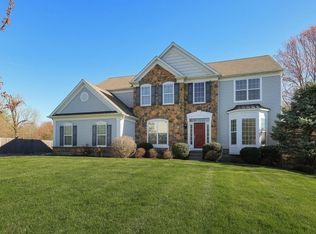Welcome home to a dramatic two-story foyer flanked by elegant living and dining rooms on either side. A spacious family room opening to the dining nook and kitchen will become a central gathering place. A private library located at the rear of the home is ideal for a home office, computer center, or children's playroom! The kitchen has all the features you expect including a prep-island with seating, walk-in pantry, planning desk, and lots of cabinets. The laundry room provides convenient access between the kitchen and two-car garage. Upstairs you'll find four generously-sized bedrooms, one near the master bedroom and two further down the hall. The secondary bathrooms share a large, full bath. The extravagant owner’s suite features a large sitting room, perfect for unwinding after a long day, as well as a sumptuous master bath and large walk-in closet. The full basement offers storage and extra living spaces to fit your needs. Take advantage of the opportunity to personalize your home with a variety of designer choices.
This property is off market, which means it's not currently listed for sale or rent on Zillow. This may be different from what's available on other websites or public sources.
