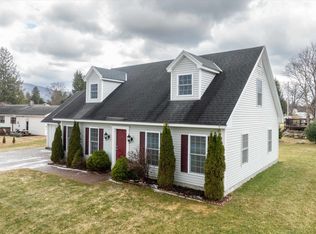Closed
Listed by:
Freddie Ann Bohlig,
Four Seasons Sotheby's Int'l Realty 802-774-7007
Bought with: Ski Country Real Estate
$405,000
17 Hillcrest Drive, Rutland City, VT 05701
3beds
1,312sqft
Ranch
Built in 1960
0.39 Acres Lot
$417,900 Zestimate®
$309/sqft
$2,334 Estimated rent
Home value
$417,900
$217,000 - $811,000
$2,334/mo
Zestimate® history
Loading...
Owner options
Explore your selling options
What's special
Welcome to this beautiful home in the desirable northeast section of Rutland City, where thoughtful updates, natural light, and mountain views come together to create an inviting retreat. An extensive renovation in 2023 brought stylish upgrades to the kitchen and baths, along with the addition of a charming front porch that enhances both curb appeal and function. Step inside to find gleaming hardwood floors, a cozy wood-burning fireplace, and a layout that flows effortlessly for everyday living or entertaining. The updated kitchen is a dream, bright and modern with a warm butcher block counter, offering both beauty and functionality. From the kitchen, step out onto a spacious back deck with a pergola and hot tub all overlooking scenic eastern mountain views, the perfect place to start or end your day. The primary suite features a beautifully remodeled bath with heated flooring, adding a touch of everyday luxury. Two additional bedrooms provide space for family or guests. A heat pump offers efficient summer cooling, while the Buderus boiler and hybrid hot water heater keep things cozy and cost-effective all year long. For added efficiency, Efficiency Vermont professionally installed spray foam insulation, improving comfort and lowering energy bills. The lower level offers potential with a fireplace, rough plumbing for a full bath, a half bath already in place, laundry hookups, and plenty of dry storage. Efficiency upgrades also include a new hybrid HW, and a Buderus boiler.
Zillow last checked: 8 hours ago
Listing updated: May 01, 2025 at 04:11pm
Listed by:
Freddie Ann Bohlig,
Four Seasons Sotheby's Int'l Realty 802-774-7007
Bought with:
Michelle E Lord
Ski Country Real Estate
Source: PrimeMLS,MLS#: 5034002
Facts & features
Interior
Bedrooms & bathrooms
- Bedrooms: 3
- Bathrooms: 3
- Full bathrooms: 1
- 3/4 bathrooms: 1
- 1/2 bathrooms: 1
Heating
- Oil, Baseboard
Cooling
- Mini Split
Appliances
- Included: Dishwasher, Disposal, Dryer, Microwave, Electric Range, Refrigerator, Washer
- Laundry: In Basement
Features
- Dining Area, Natural Light
- Flooring: Hardwood
- Windows: Blinds, Drapes
- Basement: Partially Finished,Interior Entry
- Number of fireplaces: 2
- Fireplace features: Wood Burning, 2 Fireplaces
Interior area
- Total structure area: 2,624
- Total interior livable area: 1,312 sqft
- Finished area above ground: 1,312
- Finished area below ground: 0
Property
Parking
- Total spaces: 2
- Parking features: Paved
- Garage spaces: 2
Features
- Levels: One
- Stories: 1
- Patio & porch: Porch
- Exterior features: Deck, Garden, Shed, Storage
- Has spa: Yes
- Spa features: Heated
- Fencing: Partial
- Has view: Yes
- View description: Mountain(s)
- Frontage length: Road frontage: 174
Lot
- Size: 0.39 Acres
- Features: City Lot, Landscaped, Subdivided, Near Hospital
Details
- Parcel number: 54017013448
- Zoning description: Residential
Construction
Type & style
- Home type: SingleFamily
- Architectural style: Ranch
- Property subtype: Ranch
Materials
- Wood Frame
- Foundation: Poured Concrete
- Roof: Asphalt Shingle
Condition
- New construction: No
- Year built: 1960
Utilities & green energy
- Electric: 200+ Amp Service
- Sewer: Public Sewer
- Utilities for property: Cable
Community & neighborhood
Security
- Security features: Smoke Detector(s)
Location
- Region: Rutland
Price history
| Date | Event | Price |
|---|---|---|
| 5/1/2025 | Sold | $405,000+6.9%$309/sqft |
Source: | ||
| 4/1/2025 | Contingent | $379,000$289/sqft |
Source: | ||
| 3/29/2025 | Listed for sale | $379,000+186%$289/sqft |
Source: | ||
| 8/5/2013 | Sold | $132,500$101/sqft |
Source: Public Record Report a problem | ||
Public tax history
| Year | Property taxes | Tax assessment |
|---|---|---|
| 2024 | -- | $146,100 |
| 2023 | -- | $146,100 |
| 2022 | -- | $146,100 |
Find assessor info on the county website
Neighborhood: Rutland City
Nearby schools
GreatSchools rating
- NARutland Northeast Primary SchoolGrades: PK-2Distance: 0.4 mi
- 3/10Rutland Middle SchoolGrades: 7-8Distance: 0.8 mi
- 8/10Rutland Senior High SchoolGrades: 9-12Distance: 0.8 mi
Schools provided by the listing agent
- Elementary: Rutland Northeast Primary Sch
- Middle: Rutland Middle School
- High: Rutland Senior High School
- District: Rutland City School District
Source: PrimeMLS. This data may not be complete. We recommend contacting the local school district to confirm school assignments for this home.
Get pre-qualified for a loan
At Zillow Home Loans, we can pre-qualify you in as little as 5 minutes with no impact to your credit score.An equal housing lender. NMLS #10287.
