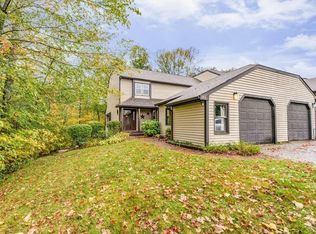Well maintained condo in the peaceful Upham Farms development! This unit offers three levels of living space, the galley kitchen is appliance packed and offers plenty of room to dine in. Large living room with skylight and exterior access to staircase that leads to the patio. Master bedroom has double closets for your storage needs. Bonus room in the finished basement could be used as an additional bedroom, game room, or family room. Additional storage space in the basement. One car garage with garage door opener for your convenience. Recreational basketball court and gazebo on site for your enjoyment. Nestled in a quiet area but only minutes away from the Mass Pike and Routes 84,49,9, and 20, restaurants, and shopping.
This property is off market, which means it's not currently listed for sale or rent on Zillow. This may be different from what's available on other websites or public sources.
