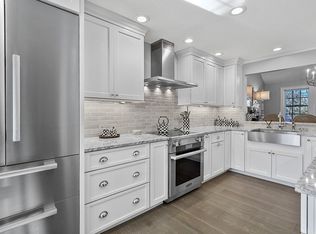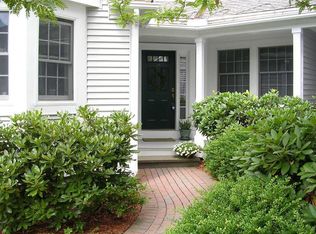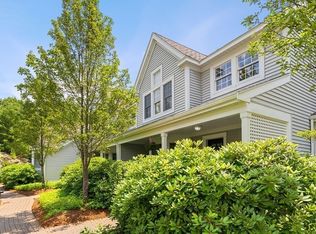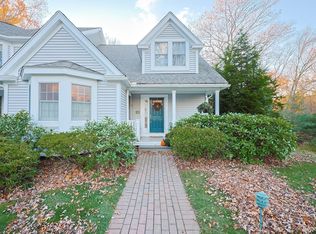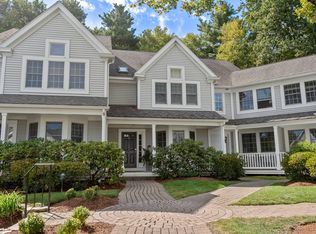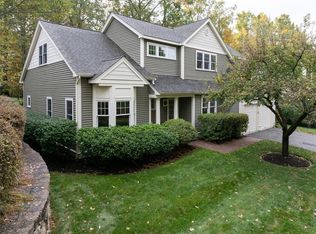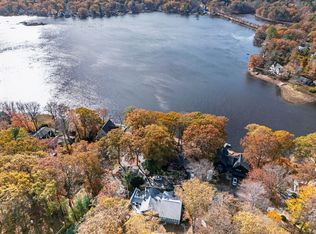NEW LOOK, NEW VALUE at The Village at Highland Park! Sun-filled end-unit townhouse blends elegance w/ easy living. Step into a completely refreshed 1st floor featuring all-NEW hardwoods, NEW QUARTZ countertops w/ a NEW QUARTZ backsplash & a bright, vaulted-ceiling kitchen w/ skylight & bay window breakfast nook. Open-concept living & dining area w/fireplace flows to a private composite deck overlooking tranquil woods - perfect for morning coffee.1st floor primary suite offers newly installed hardwood floors, large walk-in shower & direct deck access. Upstairs, a loft bathed, skylight & a spacious guest bedroom provide flexible space for work/hobbies. Finished walk-out lower level now shines with NEW LUXURY VINYL PLANK flooring, wet bar, office, cedar closet & full bath- ideal for entertaining, guests.Enjoy maintenance-free living w/ water, sewer, landscaping, snow & refuse removal all included in the monthly fee. Located minutes from Hop State Park,commuter rail, top-rated schools
For sale
$799,900
17 Highcroft Way UNIT 17, Hopkinton, MA 01748
2beds
3,004sqft
Est.:
Condominium, Townhouse
Built in 1988
-- sqft lot
$-- Zestimate®
$266/sqft
$723/mo HOA
What's special
Large walk-in showerPrivate composite deckEnd-unit townhouseBright vaulted-ceiling kitchenFinished walk-out lower levelNew quartz backsplashTranquil woods
- 143 days |
- 353 |
- 12 |
Zillow last checked: 8 hours ago
Listing updated: November 13, 2025 at 02:28pm
Listed by:
Donna Spector 508-751-9735,
Realty ONE Group Suburban Lifestyle 508-435-3100
Source: MLS PIN,MLS#: 73386143
Tour with a local agent
Facts & features
Interior
Bedrooms & bathrooms
- Bedrooms: 2
- Bathrooms: 4
- Full bathrooms: 3
- 1/2 bathrooms: 1
Primary bedroom
- Features: Bathroom - Double Vanity/Sink, Ceiling Fan(s), Flooring - Hardwood, Pocket Door
- Level: First
Bedroom 2
- Features: Ceiling Fan(s), Closet, Flooring - Wood
- Level: Second
Primary bathroom
- Features: Yes
Bathroom 1
- Features: Bathroom - Full, Bathroom - Double Vanity/Sink, Bathroom - Tiled With Tub & Shower
- Level: First
Bathroom 2
- Features: Bathroom - Half, Flooring - Stone/Ceramic Tile, Washer Hookup
- Level: First
Bathroom 3
- Features: Bathroom - Full, Bathroom - Tiled With Tub & Shower, Skylight, Closet - Linen
- Level: Second
Dining room
- Features: Flooring - Hardwood, Recessed Lighting, Crown Molding
- Level: First
Family room
- Features: Bathroom - Full, Cedar Closet(s), Closet/Cabinets - Custom Built, Wet Bar, Recessed Lighting
- Level: Basement
Kitchen
- Features: Skylight, Ceiling Fan(s), Vaulted Ceiling(s), Flooring - Hardwood, Window(s) - Bay/Bow/Box, Pantry, Countertops - Stone/Granite/Solid, Kitchen Island, Recessed Lighting, Stainless Steel Appliances, Gas Stove
- Level: First
Living room
- Features: Ceiling Fan(s), Flooring - Hardwood, Exterior Access, Open Floorplan, Recessed Lighting, Crown Molding
- Level: First
Office
- Features: Lighting - Overhead
- Level: Basement
Heating
- Forced Air, Electric Baseboard, Natural Gas
Cooling
- Central Air
Appliances
- Laundry: First Floor, In Unit, Gas Dryer Hookup, Washer Hookup
Features
- Lighting - Overhead, Balcony - Interior, Bathroom - 3/4, Bathroom - With Shower Stall, Office, Loft, Bathroom, Central Vacuum
- Flooring: Tile, Bamboo, Hardwood, Other, Wood
- Windows: Skylight, Insulated Windows
- Has basement: Yes
- Number of fireplaces: 1
- Fireplace features: Living Room
- Common walls with other units/homes: End Unit
Interior area
- Total structure area: 3,004
- Total interior livable area: 3,004 sqft
- Finished area above ground: 2,131
- Finished area below ground: 873
Property
Parking
- Total spaces: 3
- Parking features: Detached, Storage, Off Street, Assigned, Driveway, Paved
- Garage spaces: 1
- Uncovered spaces: 2
Features
- Entry location: Unit Placement(Street)
- Patio & porch: Porch, Deck - Composite, Patio
- Exterior features: Porch, Deck - Composite, Patio, Rain Gutters, Professional Landscaping
- Waterfront features: Lake/Pond, 1 to 2 Mile To Beach, Beach Ownership(Public)
Details
- Parcel number: M:00R3 B:002A L:17,529713
- Zoning: A
Construction
Type & style
- Home type: Townhouse
- Property subtype: Condominium, Townhouse
Materials
- Roof: Shingle
Condition
- Year built: 1988
Utilities & green energy
- Electric: Circuit Breakers
- Sewer: Private Sewer
- Water: Well
- Utilities for property: for Gas Range, for Gas Dryer, Washer Hookup
Community & HOA
Community
- Features: Public Transportation, Shopping, Tennis Court(s), Park, Walk/Jog Trails, Golf, Bike Path, Highway Access, House of Worship, Private School, Public School, T-Station
HOA
- Services included: Water, Sewer, Insurance, Maintenance Structure, Road Maintenance, Maintenance Grounds, Snow Removal, Trash
- HOA fee: $723 monthly
Location
- Region: Hopkinton
Financial & listing details
- Price per square foot: $266/sqft
- Tax assessed value: $767,600
- Annual tax amount: $10,885
- Date on market: 7/23/2025
Estimated market value
Not available
Estimated sales range
Not available
Not available
Price history
Price history
| Date | Event | Price |
|---|---|---|
| 10/23/2025 | Listed for sale | $799,900$266/sqft |
Source: MLS PIN #73386143 Report a problem | ||
| 9/17/2025 | Listing removed | $799,900$266/sqft |
Source: MLS PIN #73386143 Report a problem | ||
| 6/18/2025 | Price change | $799,900-2.3%$266/sqft |
Source: MLS PIN #73386143 Report a problem | ||
| 6/5/2025 | Listed for sale | $819,000$273/sqft |
Source: MLS PIN #73386143 Report a problem | ||
Public tax history
Public tax history
Tax history is unavailable.BuyAbility℠ payment
Est. payment
$5,540/mo
Principal & interest
$3864
HOA Fees
$723
Other costs
$953
Climate risks
Neighborhood: 01748
Nearby schools
GreatSchools rating
- 10/10Elmwood Elementary SchoolGrades: 2-3Distance: 2.5 mi
- 8/10Hopkinton Middle SchoolGrades: 6-8Distance: 3.1 mi
- 10/10Hopkinton High SchoolGrades: 9-12Distance: 3.2 mi
Schools provided by the listing agent
- Elementary: Marathon, Elmwo
- Middle: Hms
- High: Hhs
Source: MLS PIN. This data may not be complete. We recommend contacting the local school district to confirm school assignments for this home.
- Loading
- Loading
