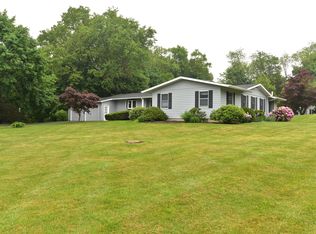Looking for something different? This is it. Located in one of Brookfield's most desirable areas, this charming ranch is set on a beautifully treed, level, parklike property.. It consists of a living room with french doors leading to a large deck, a dining room, and a family room with a second fireplace. Two bedrooms and two updated full baths complete the picture. There is an attached two car garage and large basement for storage or hobbies. Hardwood floors throughout. And a small fenced area for pet or child's playground.Offers will be reviewed for highest and best on Sunday, August 28 at 7 p.m.
This property is off market, which means it's not currently listed for sale or rent on Zillow. This may be different from what's available on other websites or public sources.

