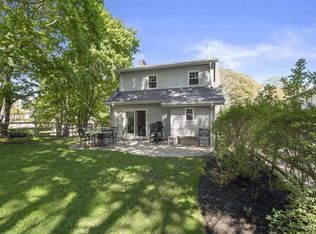Classic 1920's colonial on one of Arlington's finest streets! Steps to Menotomy Rocks Park with pond and walking trails, blocks to top-rated Brackett Elementary School and Robbins Farm playing fields and Boston skyline views. Great access to the shops and restaurants on Mass Ave, and mins to Rte. 2, Alewife and MBTA bus routes. Enjoy evenings in the living room cozying up in front of the fireplace or entertaining in the dining room with its charming corner hutch. The wood floors throughout the home are newly refinished. Completing the first floor are a bright and airy, heated sunroom, an efficient kitchen and a full bath with tile shower. Upstairs are three sunny bedrooms and another full tile bath. There is plenty of storage in the walk-up attic, as well as laundry and a workshop in the bsmt. Outside is a lovely backyard for family cookouts and an oversized two car garage. Don't miss this opportunity to make your family memories in one of Arlington's most vibrant neighborhoods!
This property is off market, which means it's not currently listed for sale or rent on Zillow. This may be different from what's available on other websites or public sources.
