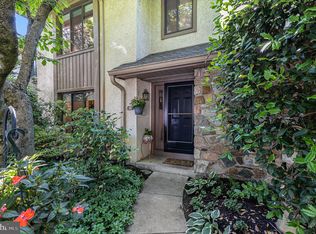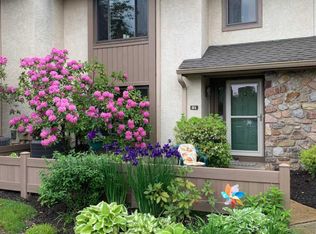Sold for $460,000 on 05/24/23
$460,000
17 High Gate Ln, Blue Bell, PA 19422
3beds
2,090sqft
Townhouse
Built in 1985
984 Square Feet Lot
$531,400 Zestimate®
$220/sqft
$3,268 Estimated rent
Home value
$531,400
$505,000 - $563,000
$3,268/mo
Zestimate® history
Loading...
Owner options
Explore your selling options
What's special
End unit with full Walkout Basement a Rare find in Blue Bell at High Gate! No one behind you & no one on the right of you. Move right into this 3 bedroom , 2.5 Bath easy flowing floor plan. From your side entry into your Foyer , hardwood flooring, remodeled powder room & coat closet. From the foyer you enter into your Den with hardwood flooring, a brick gas burning Firelplace that has a Wood Mantel and built in book shelves a few steps from the Kitchen. As you enter the Kitchen there is a breakfast area, Raised Oak panel Cabinetry, stainless steel appliances and Hardwood floors. Continue into your formal dining Room, plush wall to wall carpeting and french doors to a 2nd floor deck that overlooks an open field. You have a formal Living room, wall to wall carpeting and returning you to the foyer. The sencond floor has your Main Bedroom, Wall to Wall carpeting, ceing fan and it's own full bath that boasts of a Jaccuzzi soaking tub, stand up shower, double bowl vanity and tile flooring. The second bedroom , plush wall to wall carpeting, ceiling fan and a full bathroom that has entry from the bedroom & Hallway. A second floor Laundry & Utilitry room. A third bedroom loft, wall to wall carpeting, ceiling fan & skylite. Don't miss the full walkout basement just waiting to be finished , The basement has a updated french door that exits to a fenced in patio.
Zillow last checked: 8 hours ago
Listing updated: May 25, 2023 at 12:24am
Listed by:
Bob Tronoski 610-291-0673,
RE/MAX Services
Bought with:
Linda Gedney, RS197589L
Compass RE
Source: Bright MLS,MLS#: PAMC2066774
Facts & features
Interior
Bedrooms & bathrooms
- Bedrooms: 3
- Bathrooms: 3
- Full bathrooms: 2
- 1/2 bathrooms: 1
- Main level bathrooms: 1
Basement
- Area: 0
Heating
- Forced Air, Natural Gas
Cooling
- Central Air, Electric
Appliances
- Included: Built-In Range, Disposal, Dishwasher, Dryer, Oven/Range - Electric, Refrigerator, Range Hood, Gas Water Heater
- Laundry: Laundry Room
Features
- Built-in Features, Ceiling Fan(s), Family Room Off Kitchen, Eat-in Kitchen, Pantry, Recessed Lighting, Soaking Tub, Bathroom - Stall Shower, Walk-In Closet(s)
- Flooring: Carpet, Ceramic Tile, Hardwood, Wood
- Windows: Skylight(s)
- Basement: Exterior Entry,Concrete,Walk-Out Access
- Number of fireplaces: 1
Interior area
- Total structure area: 2,090
- Total interior livable area: 2,090 sqft
- Finished area above ground: 2,090
- Finished area below ground: 0
Property
Parking
- Parking features: Parking Lot
Accessibility
- Accessibility features: None
Features
- Levels: Three
- Stories: 3
- Pool features: None
Lot
- Size: 984 sqft
- Dimensions: 25.00 x 0.00
Details
- Additional structures: Above Grade, Below Grade
- Parcel number: 660002716269
- Zoning: RESIDENTIAL
- Special conditions: Standard
Construction
Type & style
- Home type: Townhouse
- Architectural style: Colonial
- Property subtype: Townhouse
Materials
- Stucco
- Foundation: Concrete Perimeter
- Roof: Architectural Shingle
Condition
- Excellent
- New construction: No
- Year built: 1985
Utilities & green energy
- Electric: 200+ Amp Service, Circuit Breakers
- Sewer: Public Sewer
- Water: Public
- Utilities for property: Cable Connected, Cable, Fiber Optic
Community & neighborhood
Location
- Region: Blue Bell
- Subdivision: High Gate
- Municipality: WHITPAIN TWP
HOA & financial
HOA
- Has HOA: Yes
- HOA fee: $300 monthly
- Services included: Common Area Maintenance, Management, Snow Removal, Trash
- Association name: HIGH GATE COMMUNITY ASSOCIATION
Other
Other facts
- Listing agreement: Exclusive Right To Sell
- Listing terms: Cash,Conventional
- Ownership: Fee Simple
Price history
| Date | Event | Price |
|---|---|---|
| 5/24/2023 | Sold | $460,000$220/sqft |
Source: | ||
| 3/28/2023 | Pending sale | $460,000$220/sqft |
Source: | ||
| 3/23/2023 | Listed for sale | $460,000+160.6%$220/sqft |
Source: | ||
| 1/17/1997 | Sold | $176,500+9.6%$84/sqft |
Source: Public Record | ||
| 6/1/1994 | Sold | $161,000$77/sqft |
Source: Public Record | ||
Public tax history
| Year | Property taxes | Tax assessment |
|---|---|---|
| 2024 | $5,093 | $168,180 |
| 2023 | $5,093 +3.6% | $168,180 |
| 2022 | $4,916 +3.1% | $168,180 |
Find assessor info on the county website
Neighborhood: 19422
Nearby schools
GreatSchools rating
- 7/10Shady Grove El SchoolGrades: K-5Distance: 0.6 mi
- 7/10Wissahickon Middle SchoolGrades: 6-8Distance: 2.5 mi
- 9/10Wissahickon Senior High SchoolGrades: 9-12Distance: 2.5 mi
Schools provided by the listing agent
- District: Wissahickon
Source: Bright MLS. This data may not be complete. We recommend contacting the local school district to confirm school assignments for this home.

Get pre-qualified for a loan
At Zillow Home Loans, we can pre-qualify you in as little as 5 minutes with no impact to your credit score.An equal housing lender. NMLS #10287.
Sell for more on Zillow
Get a free Zillow Showcase℠ listing and you could sell for .
$531,400
2% more+ $10,628
With Zillow Showcase(estimated)
$542,028
