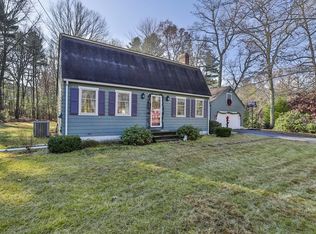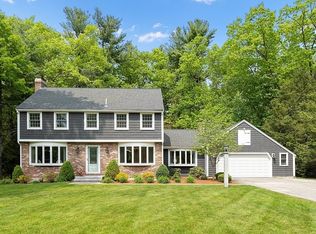Sold for $920,000
$920,000
17 Higate Rd, Chelmsford, MA 01824
5beds
2,744sqft
Single Family Residence
Built in 1975
0.92 Acres Lot
$918,200 Zestimate®
$335/sqft
$4,498 Estimated rent
Home value
$918,200
$845,000 - $992,000
$4,498/mo
Zestimate® history
Loading...
Owner options
Explore your selling options
What's special
Welcome to this lovingly maintained Dutch Colonial tucked away on a quiet cul-de-sac near the Carlisle line. The main level features a modern kitchen showcasing maple cabinetry, granite countertops, and high-end Café appliances, flowing seamlessly into the fireplaced living room. A sliding door near the dining nook opens to the backyard. The formal dining room has built-in china cabinets. A mudroom connects to the 2-car garage, and a half bath completes the main floor. Upstairs, you'll find a spacious master bedroom with a gas log stove, two walk-in closets and an en suite bath. Next to the master bed is a spacious laundry room. Four additional bedrooms and a Jack-and-Jill bath complete the second level. The walk-out lower level features an entertainment area. Outside, enjoy a tree-lined yard with a patio, ideal for relaxing or hosting gatherings. Located just minutes from Great Brook Farm State Park and close to Chelmsford Country Club, this home is a dream for outdoor enthusiasts.
Zillow last checked: 8 hours ago
Listing updated: June 23, 2025 at 10:32am
Listed by:
Alpha Group 617-340-9672,
Compass 781-386-0624
Bought with:
Lisa Pantuso
Century 21 Your Way
Source: MLS PIN,MLS#: 73358125
Facts & features
Interior
Bedrooms & bathrooms
- Bedrooms: 5
- Bathrooms: 3
- Full bathrooms: 2
- 1/2 bathrooms: 1
Primary bedroom
- Features: Walk-In Closet(s), Flooring - Wall to Wall Carpet
- Level: Second
Bedroom 2
- Features: Flooring - Wall to Wall Carpet
- Level: Second
Bedroom 3
- Features: Flooring - Wall to Wall Carpet
- Level: Second
Bedroom 4
- Features: Flooring - Wall to Wall Carpet
- Level: Second
Bedroom 5
- Features: Flooring - Wall to Wall Carpet
- Level: Second
Primary bathroom
- Features: Yes
Bathroom 1
- Features: Bathroom - Half
- Level: First
Bathroom 2
- Features: Bathroom - Full, Bathroom - Double Vanity/Sink, Bathroom - Tiled With Shower Stall, Flooring - Stone/Ceramic Tile
- Level: Second
Bathroom 3
- Features: Bathroom - Full, Bathroom - Tiled With Shower Stall, Flooring - Stone/Ceramic Tile
- Level: Second
Dining room
- Features: Flooring - Hardwood
- Level: First
Kitchen
- Features: Flooring - Stone/Ceramic Tile, Pantry, Countertops - Stone/Granite/Solid, Kitchen Island, Exterior Access, Open Floorplan, Recessed Lighting, Lighting - Pendant
- Level: First
Living room
- Features: Flooring - Stone/Ceramic Tile, Exterior Access, Open Floorplan, Recessed Lighting
- Level: First
Heating
- Forced Air, Natural Gas
Cooling
- Central Air
Appliances
- Included: Gas Water Heater, Range, Oven, Dishwasher, Disposal, Microwave, Refrigerator, Washer, Dryer
- Laundry: Flooring - Stone/Ceramic Tile, Second Floor, Gas Dryer Hookup
Features
- Mud Room, Foyer, Media Room
- Flooring: Wood, Tile, Carpet, Flooring - Stone/Ceramic Tile, Flooring - Wood, Flooring - Wall to Wall Carpet
- Doors: Storm Door(s)
- Windows: Insulated Windows
- Basement: Full,Partially Finished,Walk-Out Access
- Number of fireplaces: 2
- Fireplace features: Living Room, Master Bedroom
Interior area
- Total structure area: 2,744
- Total interior livable area: 2,744 sqft
- Finished area above ground: 2,340
- Finished area below ground: 404
Property
Parking
- Total spaces: 8
- Parking features: Attached, Off Street, Driveway
- Attached garage spaces: 2
- Uncovered spaces: 6
Features
- Patio & porch: Patio
- Exterior features: Patio
Lot
- Size: 0.92 Acres
- Features: Wooded
Details
- Additional structures: Workshop
- Parcel number: 3912627
- Zoning: RB
Construction
Type & style
- Home type: SingleFamily
- Architectural style: Dutch Colonial
- Property subtype: Single Family Residence
Materials
- Frame, Brick
- Foundation: Concrete Perimeter
- Roof: Shingle
Condition
- Year built: 1975
Utilities & green energy
- Electric: Generator, 220 Volts
- Sewer: Public Sewer
- Water: Public
- Utilities for property: for Gas Range, for Gas Dryer
Community & neighborhood
Community
- Community features: Park, Walk/Jog Trails, Golf, Conservation Area, Highway Access, House of Worship, Private School, Public School
Location
- Region: Chelmsford
Other
Other facts
- Listing terms: Contract
Price history
| Date | Event | Price |
|---|---|---|
| 6/18/2025 | Sold | $920,000+0.5%$335/sqft |
Source: MLS PIN #73358125 Report a problem | ||
| 4/17/2025 | Contingent | $915,000$333/sqft |
Source: MLS PIN #73358125 Report a problem | ||
| 4/10/2025 | Listed for sale | $915,000+95.5%$333/sqft |
Source: MLS PIN #73358125 Report a problem | ||
| 9/2/2008 | Sold | $468,000-4.3%$171/sqft |
Source: Public Record Report a problem | ||
| 5/28/2008 | Listed for sale | $489,000+25.4%$178/sqft |
Source: NRT NewEngland #70763641 Report a problem | ||
Public tax history
| Year | Property taxes | Tax assessment |
|---|---|---|
| 2025 | $11,060 +3.8% | $795,700 +1.7% |
| 2024 | $10,658 +4% | $782,500 +9.7% |
| 2023 | $10,249 +8.4% | $713,200 +18.9% |
Find assessor info on the county website
Neighborhood: Park and Proctor
Nearby schools
GreatSchools rating
- 6/10South Row Elementary SchoolGrades: K-4Distance: 1.7 mi
- 7/10Mccarthy Middle SchoolGrades: 5-8Distance: 3.9 mi
- 8/10Chelmsford High SchoolGrades: 9-12Distance: 4.1 mi
Schools provided by the listing agent
- Elementary: South Row
- Middle: Mccarthy
- High: Chelmsford High
Source: MLS PIN. This data may not be complete. We recommend contacting the local school district to confirm school assignments for this home.
Get a cash offer in 3 minutes
Find out how much your home could sell for in as little as 3 minutes with a no-obligation cash offer.
Estimated market value$918,200
Get a cash offer in 3 minutes
Find out how much your home could sell for in as little as 3 minutes with a no-obligation cash offer.
Estimated market value
$918,200

