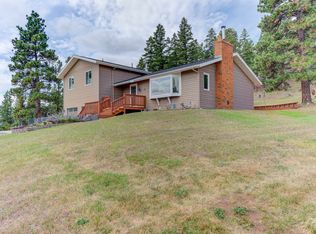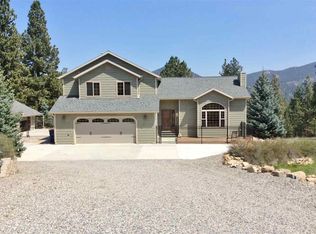Single Family Home for sale by owner in Clancy, MT 59634. Come inside and experience the openness and beautiful views. Trees, boulders and a great location in Forest Park Estates. Situated on 1.51 acres, this 4096 sq. ft. home has 5 bedrooms, 3.5 baths, 2 family rooms, utility/storage room, laundry room, detached 2 car heated/insulated garage, storage shed, and RV parking space. Recent basement remodel added 2 bedrooms. You'll love the views from the windows that surround the living and dining room area. Open concept kitchen, dining and living room. There is a fireplace in the master bedroom, insert fireplace in main living room, and gas stove in the downstairs family room. There are wonderful built-in cabinets and drawers in three of the bedrooms. The house has a clay tile roof, UG sprinklers, and security shutters for privacy/protection. Community water system.
This property is off market, which means it's not currently listed for sale or rent on Zillow. This may be different from what's available on other websites or public sources.


