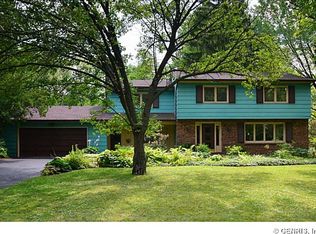Closed
$482,500
17 Hickory Ridge Rd, Rochester, NY 14625
4beds
2,865sqft
Single Family Residence
Built in 1963
0.54 Acres Lot
$523,300 Zestimate®
$168/sqft
$3,651 Estimated rent
Home value
$523,300
$487,000 - $560,000
$3,651/mo
Zestimate® history
Loading...
Owner options
Explore your selling options
What's special
Welcome to this Amazing Home Located in Highly Desired Panorama Estates! An Entertainer's Dream with a Large and Open Floor Plan. An Impressive Living/Dining Room with Soaring, Vaulted & Beamed Ceilings, Large Picture Window and Woodburning Fireplace. Beautifully Renovated Cooks Kitchen with Modern Cabinetry, Solid Surface Countertops, Stainless Steel Appliances, Dual Fuel Jenn-Air Range, Island Seating and Eat-in Dining Area with a French Door Leading to Deck. A Huge, Light-Filled Family Room with Cathedral Ceiling and 2 Offices Attached Could Be Converted to a Primary Suite. A First Floor Bedroom with Woodburning Fireplace Next to First Floor Updated Full Bathroom. First Floor Mudroom Adjacent to Garage Could Be First Floor Laundry Room. The Second Floor Continues with an Additional 3 Bedrooms (one with Private Half Bath) and New Full Main Bath. The Partially Finished Lower Level (not in square footage) Features A Bonus Rec Room/Home Business and Shop Space with Walkout to Side Patio. 2 Car Attached Garage. Literally Steps to All Eastside Amenities and Activities! Delayed Negotiations Until Sunday June 2, 2024 @ 6PM. 24 Hour Life of Offer Please.
Zillow last checked: 9 hours ago
Listing updated: June 28, 2024 at 02:32pm
Listed by:
Mark H. Mackey 585-218-6816,
RE/MAX Realty Group
Bought with:
William Arieno, 30AR0525322
Howard Hanna
Source: NYSAMLSs,MLS#: R1541492 Originating MLS: Rochester
Originating MLS: Rochester
Facts & features
Interior
Bedrooms & bathrooms
- Bedrooms: 4
- Bathrooms: 3
- Full bathrooms: 2
- 1/2 bathrooms: 1
- Main level bathrooms: 1
- Main level bedrooms: 1
Heating
- Gas, Zoned, Baseboard, Forced Air, Hot Water, Radiant
Cooling
- Zoned, Central Air
Appliances
- Included: Dryer, Dishwasher, Exhaust Fan, Disposal, Gas Oven, Gas Range, Gas Water Heater, Microwave, Range, Refrigerator, Range Hood, Washer
Features
- Ceiling Fan(s), Cathedral Ceiling(s), Separate/Formal Dining Room, Entrance Foyer, Eat-in Kitchen, Separate/Formal Living Room, Kitchen Island, Living/Dining Room, Pantry, Quartz Counters, Bedroom on Main Level, Workshop
- Flooring: Carpet, Ceramic Tile, Hardwood, Tile, Varies
- Windows: Thermal Windows
- Basement: Partially Finished,Walk-Out Access,Sump Pump
- Number of fireplaces: 2
Interior area
- Total structure area: 2,865
- Total interior livable area: 2,865 sqft
Property
Parking
- Total spaces: 2
- Parking features: Attached, Garage, Driveway, Garage Door Opener
- Attached garage spaces: 2
Features
- Levels: One
- Stories: 1
- Patio & porch: Deck, Patio
- Exterior features: Blacktop Driveway, Deck, Patio
Lot
- Size: 0.54 Acres
- Dimensions: 125 x 213
- Features: Residential Lot
Details
- Parcel number: 2642001231200001056000
- Special conditions: Standard
Construction
Type & style
- Home type: SingleFamily
- Architectural style: Contemporary,Colonial,Split Level
- Property subtype: Single Family Residence
Materials
- Brick, Composite Siding, Vinyl Siding, Copper Plumbing
- Foundation: Block
- Roof: Asphalt,Shingle
Condition
- Resale
- Year built: 1963
Utilities & green energy
- Electric: Circuit Breakers
- Sewer: Connected
- Water: Connected, Public
- Utilities for property: Cable Available, High Speed Internet Available, Sewer Connected, Water Connected
Community & neighborhood
Location
- Region: Rochester
- Subdivision: Panorama Estates Sec 01-C
Other
Other facts
- Listing terms: Cash,Conventional
Price history
| Date | Event | Price |
|---|---|---|
| 6/28/2024 | Sold | $482,500+20.7%$168/sqft |
Source: | ||
| 6/5/2024 | Pending sale | $399,900$140/sqft |
Source: | ||
| 6/3/2024 | Contingent | $399,900$140/sqft |
Source: | ||
| 5/29/2024 | Listed for sale | $399,900+158%$140/sqft |
Source: | ||
| 12/1/2011 | Sold | $155,000-11.4%$54/sqft |
Source: Public Record Report a problem | ||
Public tax history
| Year | Property taxes | Tax assessment |
|---|---|---|
| 2024 | -- | $301,400 |
| 2023 | -- | $301,400 |
| 2022 | -- | $301,400 +56.5% |
Find assessor info on the county website
Neighborhood: 14625
Nearby schools
GreatSchools rating
- 8/10Indian Landing Elementary SchoolGrades: K-5Distance: 1.5 mi
- 7/10Bay Trail Middle SchoolGrades: 6-8Distance: 0.9 mi
- 8/10Penfield Senior High SchoolGrades: 9-12Distance: 1.7 mi
Schools provided by the listing agent
- Elementary: Indian Landing Elementary
- Middle: Bay Trail Middle
- High: Penfield Senior High
- District: Penfield
Source: NYSAMLSs. This data may not be complete. We recommend contacting the local school district to confirm school assignments for this home.
