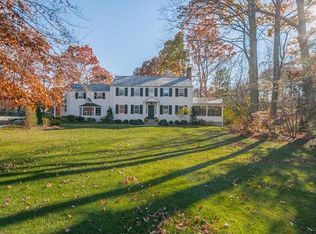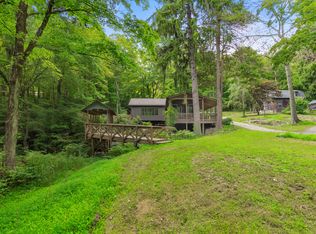Living is easy in this impressive, generously spacious home with an open floor plan and stunning views. The floor plan encompasses spacious bedrooms and bathrooms, a sleek and stylish gourmet kitchen with crisp white custom cabinets, granite countertops and Viking stainless steel appliances. Pass through your kitchen and family room to the dining room with custom paneling, a coffered ceiling and connect to your light and bright living room with a full wall of built-ins. Sprawling entertainment areas flow from the inside to the outdoor upper and lower decks. Perfect for anyone, this home is ideally positioned to enjoy Wilton's beauty all year long with views of Millstone Farm, access to hiking trails, less than 5 miles to shopping, Metro North train stations, schools, and Wilton YMCA. This home has it all!
This property is off market, which means it's not currently listed for sale or rent on Zillow. This may be different from what's available on other websites or public sources.


