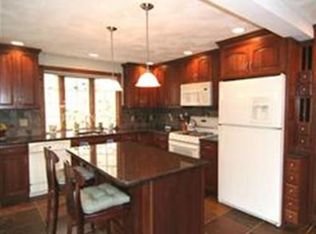Dazzling Contemporary home nestled on a cul de sac! Extraordinary attention to detail throughout includes gorgeous cherry wood cabinets, work island/breakfast counter with granite including backsplash, Bosch SS appliances, numerous built ins, glass front china cabinet, skylight, and open concept. Living/dining room/kitchen with cathedral ceilings, gas fireplace, detailed wood work in family room and upper level, solid wood doors, wired for surround sound, & ample storage. Three good size bedrooms including large Master with double closets. Lower level offers fantastic in law potential or an at home business opportunity with separate entrance, oversized family room with mini kitchen including sub-zero fridge and another gas fireplace. Outside features include a beautiful waterfall, perennial gardens in the front of the home, custom stone & pavers hardscape throughout, professionally landscaped, underground sprinklers, oversize Trex deck, and natural hemlock backyard "fence"(12ft high)
This property is off market, which means it's not currently listed for sale or rent on Zillow. This may be different from what's available on other websites or public sources.
