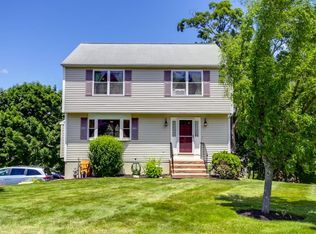Sold for $476,000
$476,000
17 Heroult Rd, Worcester, MA 01606
3beds
1,488sqft
Single Family Residence
Built in 1967
7,000 Square Feet Lot
$486,400 Zestimate®
$320/sqft
$2,234 Estimated rent
Home value
$486,400
$443,000 - $535,000
$2,234/mo
Zestimate® history
Loading...
Owner options
Explore your selling options
What's special
Nestled in a picturesque hilltop neighborhood, this beautiful Cape-style home sits on a desirable corner lot and has been cherished by the same family since it was built. Now, it's your chance to make it your own! Featuring 3 bedrooms (including one on the first floor) and 2 full baths, it offers flexible living options. The fenced-in yard is perfect for pets, kids, or entertaining. Recent updates include windows & siding (2004), chimney repointing (2017), gas water heater (2018), new carpet & paint upstairs (2019), exterior drainage (2021), fence (2022), and major renovations in 2023—including an open-concept kitchen/dining area with an LVL beam, new flooring, stainless steel appliances, and updated bathrooms. With all the work done, just move in and enjoy! Don’t miss this opportunity
Zillow last checked: 8 hours ago
Listing updated: May 02, 2025 at 10:31am
Listed by:
David Glasberg 508-864-8267,
ERA Key Realty Services 508-234-0550
Bought with:
Sophia Gibbs
Gibbs Realty Inc.
Source: MLS PIN,MLS#: 73345256
Facts & features
Interior
Bedrooms & bathrooms
- Bedrooms: 3
- Bathrooms: 2
- Full bathrooms: 2
- Main level bathrooms: 1
Primary bedroom
- Features: Closet, Flooring - Wall to Wall Carpet, Cable Hookup, Remodeled
- Level: Second
- Area: 221
- Dimensions: 13 x 17
Bedroom 2
- Features: Closet, Flooring - Wall to Wall Carpet, Cable Hookup, Remodeled
- Level: Second
- Area: 221
- Dimensions: 13 x 17
Bedroom 3
- Features: Closet, Flooring - Hardwood, Cable Hookup, Remodeled
- Level: First
- Area: 120
- Dimensions: 10 x 12
Bathroom 1
- Features: Bathroom - Full, Bathroom - With Tub, Flooring - Laminate, Remodeled
- Level: Main,First
- Area: 56
- Dimensions: 7 x 8
Bathroom 2
- Features: Bathroom - 3/4, Bathroom - Tiled With Shower Stall, Flooring - Laminate, Remodeled
- Level: Second
- Area: 56
- Dimensions: 8 x 7
Dining room
- Features: Closet, Flooring - Hardwood, Open Floorplan
- Level: Main,First
- Area: 144
- Dimensions: 12 x 12
Kitchen
- Features: Flooring - Laminate, Dining Area, Kitchen Island, Deck - Exterior, Exterior Access, Open Floorplan, Recessed Lighting, Gas Stove
- Level: Main,First
- Area: 156
- Dimensions: 13 x 12
Living room
- Features: Flooring - Wall to Wall Carpet, Cable Hookup, Remodeled
- Level: Main,First
- Area: 180
- Dimensions: 15 x 12
Heating
- Baseboard, Oil
Cooling
- Window Unit(s)
Appliances
- Included: Water Heater, Range, Dishwasher, Microwave, Refrigerator
- Laundry: Electric Dryer Hookup, Washer Hookup, In Basement
Features
- Internet Available - Unknown
- Flooring: Carpet, Laminate, Hardwood
- Basement: Full,Interior Entry,Bulkhead,Sump Pump,Concrete
- Has fireplace: No
Interior area
- Total structure area: 1,488
- Total interior livable area: 1,488 sqft
- Finished area above ground: 1,488
Property
Parking
- Total spaces: 2
- Parking features: Paved Drive, Off Street
- Uncovered spaces: 2
Features
- Patio & porch: Deck, Deck - Wood
- Exterior features: Deck, Deck - Wood, Rain Gutters, Fenced Yard
- Fencing: Fenced
Lot
- Size: 7,000 sqft
- Features: Corner Lot
Details
- Parcel number: M:37 B:008 L:00003,1795885
- Zoning: RS-7
Construction
Type & style
- Home type: SingleFamily
- Architectural style: Cape
- Property subtype: Single Family Residence
Materials
- Foundation: Concrete Perimeter
Condition
- Year built: 1967
Utilities & green energy
- Sewer: Public Sewer
- Water: Public
- Utilities for property: for Gas Range, for Electric Dryer, Washer Hookup
Community & neighborhood
Community
- Community features: Public Transportation, Shopping, Tennis Court(s), Park, Walk/Jog Trails, Golf, Medical Facility, Highway Access, Public School, T-Station, University
Location
- Region: Worcester
Other
Other facts
- Road surface type: Paved
Price history
| Date | Event | Price |
|---|---|---|
| 5/2/2025 | Sold | $476,000+10.7%$320/sqft |
Source: MLS PIN #73345256 Report a problem | ||
| 3/19/2025 | Listed for sale | $429,900$289/sqft |
Source: MLS PIN #73345256 Report a problem | ||
Public tax history
| Year | Property taxes | Tax assessment |
|---|---|---|
| 2025 | $4,932 +2.1% | $373,900 +6.4% |
| 2024 | $4,832 +4.4% | $351,400 +8.9% |
| 2023 | $4,629 +7.3% | $322,800 +13.8% |
Find assessor info on the county website
Neighborhood: 01606
Nearby schools
GreatSchools rating
- 6/10Nelson Place SchoolGrades: PK-6Distance: 1.3 mi
- 2/10Forest Grove Middle SchoolGrades: 7-8Distance: 1.7 mi
- 2/10Burncoat Senior High SchoolGrades: 9-12Distance: 1.6 mi
Get a cash offer in 3 minutes
Find out how much your home could sell for in as little as 3 minutes with a no-obligation cash offer.
Estimated market value$486,400
Get a cash offer in 3 minutes
Find out how much your home could sell for in as little as 3 minutes with a no-obligation cash offer.
Estimated market value
$486,400
