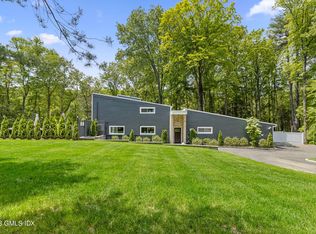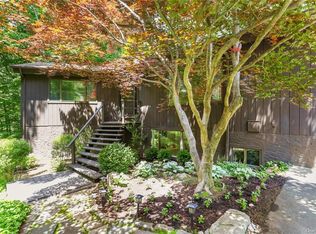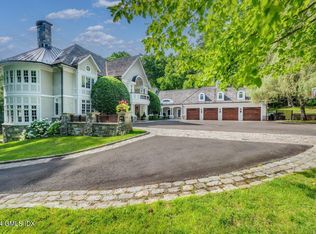Right for the times, this fabulous house is ready to go w ample open areas to spread out w extended family, but also allows endless opportunities for everyone to separate & work from home uninterrupted. Multiple suites throughout the house provide ideal setups for multi-generational living. Three in the main house have adjacent offices & sitting areas(two have mini kitchenettes & separate entrances). Multiple terraces & screened porches provide outdoor opportunities: Enjoy a quiet read on one side of the house, & have an outdoor picnic & swim party on the other....or carry on a conference call while sitting on the terrace overlooking the pond & waterfall in the front courtyard. After a year of social distancing, & discovering the shortcomings of where you live, consider this now!
This property is off market, which means it's not currently listed for sale or rent on Zillow. This may be different from what's available on other websites or public sources.


