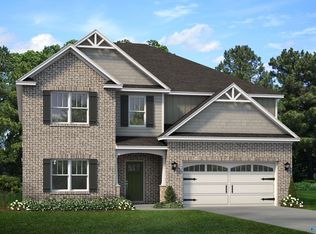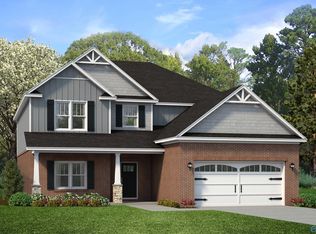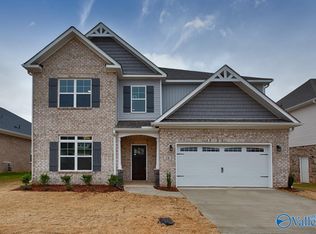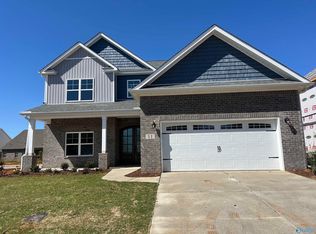Sold for $548,437 on 05/02/24
$548,437
17 Hemingway Rd, Madison, AL 35756
5beds
3,488sqft
Single Family Residence
Built in ----
8,640 Square Feet Lot
$553,900 Zestimate®
$157/sqft
$2,851 Estimated rent
Home value
$553,900
$526,000 - $587,000
$2,851/mo
Zestimate® history
Loading...
Owner options
Explore your selling options
What's special
Under Construction-Proposed Construction-This Baldwin plan can be built Madison's Greenbrier Hills newest phase! You'll be amazed from the moment you enter the community with the park like entrance. The community has a pool and cabana as well as a 10+ acre park with stocked lake. The Baldwin plan is a 5 bedroom, 2 1/2 bath home with options to add another. The isolated master suite has a glamour bath with double vanities, soaker tub, separate shower, and a walk in closet. The kitchen, breakfast and family room are all open and perfect for entertaining. The laundry room has Murphy Homes cubbies built in.
Zillow last checked: 8 hours ago
Listing updated: May 06, 2024 at 03:03pm
Listed by:
Jim Graham 256-318-9146,
Murphy Real Estate, LLC
Bought with:
Kristi Cofield McGuire, 135317
NextHome Kel Mitchell
Source: ValleyMLS,MLS#: 21848642
Facts & features
Interior
Bedrooms & bathrooms
- Bedrooms: 5
- Bathrooms: 4
- Full bathrooms: 3
- 1/2 bathrooms: 1
Primary bedroom
- Features: Ceiling Fan(s), Carpet, Isolate, Smooth Ceiling
- Level: First
- Area: 240
- Dimensions: 15 x 16
Bedroom
- Features: 9’ Ceiling, Carpet, Smooth Ceiling
- Level: Second
- Area: 156
- Dimensions: 12 x 13
Bedroom 2
- Features: 9’ Ceiling, Carpet, Smooth Ceiling
- Level: Second
- Area: 182
- Dimensions: 13 x 14
Bedroom 3
- Features: 9’ Ceiling, Carpet, Smooth Ceiling
- Level: Second
- Area: 182
- Dimensions: 13 x 14
Bedroom 4
- Features: 9’ Ceiling, Carpet, Smooth Ceiling
- Level: Second
- Area: 156
- Dimensions: 12 x 13
Bathroom 1
- Features: 9’ Ceiling, Double Vanity, Tile, Walk-In Closet(s)
- Level: First
- Area: 100
- Dimensions: 10 x 10
Dining room
- Features: 9’ Ceiling, Crown Molding, Chair Rail, Smooth Ceiling, Wood Floor
- Level: First
- Area: 168
- Dimensions: 12 x 14
Family room
- Features: 9’ Ceiling, Crown Molding, Carpet
- Level: First
- Area: 405
- Dimensions: 27 x 15
Kitchen
- Features: 9’ Ceiling, Crown Molding, Granite Counters, Kitchen Island, Pantry, Smooth Ceiling, Wood Floor
- Level: First
- Area: 176
- Dimensions: 11 x 16
Heating
- Central 2
Cooling
- Central 2
Appliances
- Included: Dishwasher, Disposal, Microwave, Range
Features
- Low Flow Plumbing Fixtures
- Windows: Double Pane Windows
- Has basement: No
- Has fireplace: No
- Fireplace features: None
Interior area
- Total interior livable area: 3,488 sqft
Property
Features
- Levels: Two
- Stories: 2
Lot
- Size: 8,640 sqft
- Dimensions: 144 x 60
Details
- Parcel number: 98710674569981
Construction
Type & style
- Home type: SingleFamily
- Property subtype: Single Family Residence
Materials
- Foundation: Slab
Condition
- New Construction
- New construction: Yes
Details
- Builder name: MURPHY HOMES INC
Utilities & green energy
- Sewer: Public Sewer
- Water: Public
Green energy
- Green verification: HERS Index Score
- Energy efficient items: Water Heater, Thermostat
Community & neighborhood
Location
- Region: Madison
- Subdivision: Greenbrier Hills
HOA & financial
HOA
- Has HOA: Yes
- HOA fee: $400 annually
- Amenities included: Common Grounds
- Association name: Executive Re Management
Other
Other facts
- Listing agreement: Agency
Price history
| Date | Event | Price |
|---|---|---|
| 5/2/2024 | Sold | $548,437+1.6%$157/sqft |
Source: | ||
| 11/27/2023 | Pending sale | $539,705+0.6%$155/sqft |
Source: | ||
| 10/18/2023 | Listed for sale | $536,429$154/sqft |
Source: | ||
Public tax history
Tax history is unavailable.
Neighborhood: 35756
Nearby schools
GreatSchools rating
- 10/10Midtown Elementary SchoolGrades: PK-5Distance: 3.7 mi
- 10/10Journey Middle SchoolGrades: 6-8Distance: 3.4 mi
- 8/10James Clemens High SchoolGrades: 9-12Distance: 1.9 mi
Schools provided by the listing agent
- Elementary: Midtown Elementary
- Middle: Journey Middle School
- High: Jamesclemens
Source: ValleyMLS. This data may not be complete. We recommend contacting the local school district to confirm school assignments for this home.

Get pre-qualified for a loan
At Zillow Home Loans, we can pre-qualify you in as little as 5 minutes with no impact to your credit score.An equal housing lender. NMLS #10287.
Sell for more on Zillow
Get a free Zillow Showcase℠ listing and you could sell for .
$553,900
2% more+ $11,078
With Zillow Showcase(estimated)
$564,978


