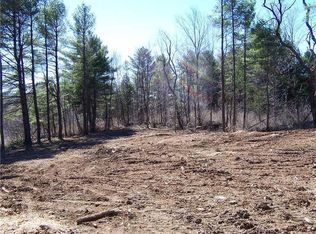Closed
$395,000
17 Head Of The Tide Road, Belfast, ME 04915
3beds
2,488sqft
Single Family Residence
Built in 1972
3.4 Acres Lot
$370,900 Zestimate®
$159/sqft
$2,534 Estimated rent
Home value
$370,900
$326,000 - $412,000
$2,534/mo
Zestimate® history
Loading...
Owner options
Explore your selling options
What's special
Nestled on a serene parcel of just over 3 acres, this beautifully maintained 3-bedroom, 2-bath home offers the perfect blend of privacy, functionality, and natural beauty. A small, peaceful creek runs along the edge of the property, adding a touch of tranquility to the lush, expansive landscape.
Inside, you'll find a bright and inviting layout designed for comfortable living. The main level features three spacious bedrooms and a full bathroom, all centered around a cozy, open-concept living space ideal for both relaxing and entertaining.
Downstairs, the daylight basement is a versatile bonus—featuring a second full bathroom, two dedicated office spaces, and a generous second living room. Whether you're working from home, hosting guests, or carving out space for hobbies, this lower level adds incredible flexibility.
Outside, a detached 2-car garage provides convenient parking, additional storage, or space for tools and equipment—perfect for outdoor projects or keeping your gear organized.
Whether you're enjoying your morning coffee on the porch overlooking the greenery or listening to the creek as it flows along the edge of the property, this home offers a unique lifestyle that balances work, play, and peace.
Zillow last checked: 8 hours ago
Listing updated: June 12, 2025 at 01:41pm
Listed by:
www.HomeZu.com 877-249-5478
Bought with:
www.HomeZu.com
Source: Maine Listings,MLS#: 1621245
Facts & features
Interior
Bedrooms & bathrooms
- Bedrooms: 3
- Bathrooms: 2
- Full bathrooms: 2
Primary bedroom
- Level: First
Bedroom 2
- Level: First
Bedroom 3
- Level: First
Dining room
- Level: First
Kitchen
- Level: First
Living room
- Level: First
Other
- Level: First
Other
- Level: First
Other
- Level: First
Other
- Level: First
Other
- Level: First
Other
- Level: First
Heating
- Baseboard, Heat Pump, Wood Stove
Cooling
- Has cooling: Yes
Appliances
- Included: Cooktop, Dishwasher, Dryer, Microwave, Gas Range, Refrigerator, Washer
Features
- Attic
- Flooring: Laminate, Tile
- Basement: Interior Entry,Daylight
- Has fireplace: No
Interior area
- Total structure area: 2,488
- Total interior livable area: 2,488 sqft
- Finished area above ground: 2,488
- Finished area below ground: 0
Property
Parking
- Total spaces: 2
- Parking features: Common, 1 - 4 Spaces, Detached
- Garage spaces: 2
Accessibility
- Accessibility features: 32 - 36 Inch Doors
Features
- Patio & porch: Porch
- Has view: Yes
- View description: Scenic, Trees/Woods
- Body of water: n/a
Lot
- Size: 3.40 Acres
- Features: Other, Open Lot, Rolling Slope
Details
- Parcel number: BELFM006L063
- Zoning: Res
- Other equipment: Internet Access Available
Construction
Type & style
- Home type: SingleFamily
- Architectural style: Ranch
- Property subtype: Single Family Residence
Materials
- Other, Vinyl Siding
- Foundation: Slab
- Roof: Shingle
Condition
- Year built: 1972
Utilities & green energy
- Electric: On Site, Circuit Breakers
- Sewer: Private Sewer
- Water: Private, Well
Green energy
- Energy efficient items: Dehumidifier
Community & neighborhood
Location
- Region: Belfast
Other
Other facts
- Road surface type: Gravel, Dirt
Price history
| Date | Event | Price |
|---|---|---|
| 6/12/2025 | Sold | $395,000+1.3%$159/sqft |
Source: | ||
| 5/6/2025 | Pending sale | $389,900$157/sqft |
Source: | ||
| 5/2/2025 | Listed for sale | $389,900+148.3%$157/sqft |
Source: | ||
| 5/31/2017 | Sold | $157,000-3.1%$63/sqft |
Source: | ||
| 2/21/2017 | Price change | $162,000-3%$65/sqft |
Source: Realty of Maine #1266910 Report a problem | ||
Public tax history
| Year | Property taxes | Tax assessment |
|---|---|---|
| 2024 | $5,669 +31.7% | $368,100 +71.9% |
| 2023 | $4,303 -1.8% | $214,100 +4.5% |
| 2022 | $4,383 -2.7% | $204,800 |
Find assessor info on the county website
Neighborhood: 04915
Nearby schools
GreatSchools rating
- NAEast Belfast SchoolGrades: PK-2Distance: 2.7 mi
- 4/10Troy A Howard Middle SchoolGrades: 6-8Distance: 2.8 mi
- 6/10Belfast Area High SchoolGrades: 9-12Distance: 2.3 mi
Get pre-qualified for a loan
At Zillow Home Loans, we can pre-qualify you in as little as 5 minutes with no impact to your credit score.An equal housing lender. NMLS #10287.
