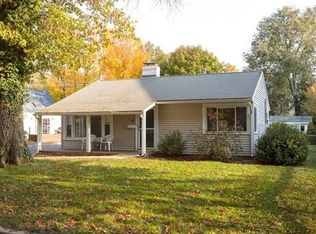This is the home you've been waiting for! Large young 4 br 2.5 ba colonial in a quiet neighborhood near Brandeis on a cul de sac. Two story dramatic foyer, open floor plan for kitchen/family room/breakfast area, 2 propane fireplaces, sliders to the backyard with a large concrete stamped patio and firepit. Upstairs offers 3 large bedrooms with large closets and a master bedroom with his/her walk in closets and a master bath that is stunning with cathedral ceilings and tiled shower and jacuzzi tub. Large and Tall finished basement with fireplace and wetbar. All newly painted and ready for you to move in. Heated 2 car garage with custom workbench a few steps to the kitchen. Backyard shed. Only a 5 minute drive to route 128/95 and 7 minute walk to Brandeis commuter rail to Boston. High efficiency furnace less than a year old and 2 year old roof. Did we forget to say owner owned SOLAR PANELS? Minimal electric bills. Estimated annual savings of $4K and SREC credits of $9K over 3 yrs.
This property is off market, which means it's not currently listed for sale or rent on Zillow. This may be different from what's available on other websites or public sources.
