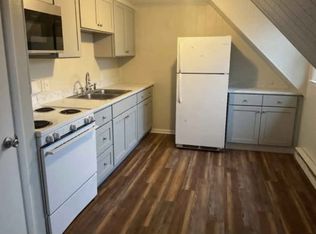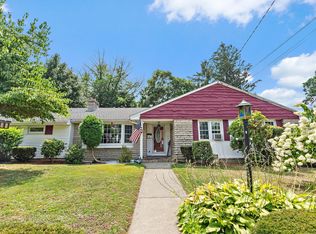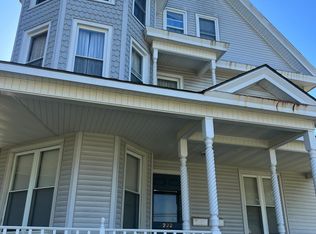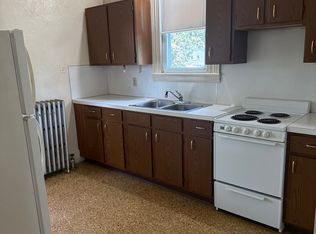A property such as this does not come along often Beautiful, antique home complete with a full in-law apartment and a second floor, 1000sq.ft., 1-bedroom apartment Ample room for your entire family with additional income from the tenant As you walk through the eat-in kitchen you will note its retro appeal, then on to the dining room with two delightful built-in corner hutches. There are glass French doors that open to the living room with a fire place and dry bar Hardwoods through out most of the first floor and all the 2nd floor. There is a full bathroom on the first floor with a shower stall. Entering the home from the front door you will be delighted by the spectacular foyer that showcases hardwood flooring, a glass block wall and a sweeping staircase to guide you upstairs. Once there, you will find 2 roomy bedrooms, a full bathroom and a lovely, large master bedroom with great closet space Many windows have been replaced just last year. The roof is approximately 14 years old and has tongue and groove boards beneath the 30 year shingles. Rain guard gutters were just installed with a guarantee that will transfer to the new owners. While most of the exterior of the house is brick, some new vinyl siding has also been installed.
This property is off market, which means it's not currently listed for sale or rent on Zillow. This may be different from what's available on other websites or public sources.



