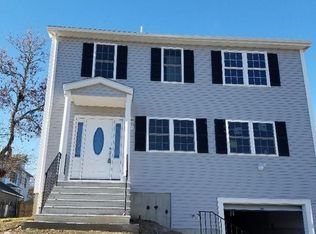Sold for $605,000 on 08/29/23
$605,000
17 Haskins St, Worcester, MA 01604
3beds
2,420sqft
Single Family Residence
Built in 2017
7,004 Square Feet Lot
$627,300 Zestimate®
$250/sqft
$3,726 Estimated rent
Home value
$627,300
$596,000 - $659,000
$3,726/mo
Zestimate® history
Loading...
Owner options
Explore your selling options
What's special
You will rarely find a house that checks so many boxes in this price range: Built in 2017 and then improved upon, this family home combines stylish and elegant interior features with an awesome, low maintenance outdoor space that sports composite decking (huge one!), synthetic turf and a perimeter vinyl fence to keep the privacy and safety of your family. The finished space on the lower level with a built-in bar is perfect for entertaining, or turn it into a playroom or arts and crafts space. Convenient attached garage, enlarged driveway. Upgraded designer kitchen, 3 spacious bedrooms and 2 1/2 baths for comfort and convenience. Efficient tankless water heater and central heat and air conditioning. All that's left to do is move in and enjoy your new lifestyle! 7/2 OH Canceled
Zillow last checked: 8 hours ago
Listing updated: August 31, 2023 at 09:28am
Listed by:
The Commonwealth Group 617-383-4840,
Advisors Living - Wellesley 781-235-4245
Bought with:
Martha Brown
Leading Edge Real Estate
Source: MLS PIN,MLS#: 73129808
Facts & features
Interior
Bedrooms & bathrooms
- Bedrooms: 3
- Bathrooms: 3
- Full bathrooms: 2
- 1/2 bathrooms: 1
Primary bedroom
- Features: Bathroom - Full, Bathroom - Double Vanity/Sink, Walk-In Closet(s), Flooring - Hardwood
- Level: Second
- Area: 210
- Dimensions: 14 x 15
Bedroom 2
- Features: Closet, Flooring - Hardwood
- Level: Second
- Area: 154
- Dimensions: 14 x 11
Bedroom 3
- Features: Closet, Flooring - Hardwood
- Level: Second
- Area: 132
- Dimensions: 12 x 11
Bathroom 1
- Features: Bathroom - Half
- Level: First
Bathroom 2
- Features: Bathroom - Full, Bathroom - With Tub & Shower, Flooring - Stone/Ceramic Tile, Dryer Hookup - Electric, Washer Hookup
- Level: Second
Dining room
- Features: Flooring - Hardwood
- Level: First
- Area: 224
- Dimensions: 16 x 14
Family room
- Features: Cable Hookup, Chair Rail, High Speed Internet Hookup, Recessed Lighting
- Level: Basement
Kitchen
- Features: Flooring - Hardwood, Flooring - Stone/Ceramic Tile, Kitchen Island, Recessed Lighting, Lighting - Pendant
- Level: First
- Area: 224
- Dimensions: 16 x 14
Living room
- Features: Flooring - Hardwood
- Level: First
- Area: 240
- Dimensions: 16 x 15
Heating
- Forced Air, Propane
Cooling
- Central Air
Appliances
- Laundry: Flooring - Stone/Ceramic Tile, Second Floor, Electric Dryer Hookup, Washer Hookup
Features
- Flooring: Wood, Tile
- Windows: Insulated Windows
- Basement: Full,Finished
- Has fireplace: Yes
- Fireplace features: Family Room
Interior area
- Total structure area: 2,420
- Total interior livable area: 2,420 sqft
Property
Parking
- Total spaces: 4
- Parking features: Under, Paved Drive, Off Street
- Attached garage spaces: 1
- Uncovered spaces: 3
Features
- Patio & porch: Porch, Deck
- Exterior features: Porch, Deck, Rain Gutters, Fenced Yard
- Fencing: Fenced
Lot
- Size: 7,004 sqft
- Features: Level
Details
- Parcel number: M:41 B:022 L:012A,5059373
- Zoning: RL-7
Construction
Type & style
- Home type: SingleFamily
- Architectural style: Colonial
- Property subtype: Single Family Residence
Materials
- Frame
- Foundation: Concrete Perimeter
- Roof: Shingle
Condition
- Year built: 2017
Utilities & green energy
- Sewer: Public Sewer
- Water: Public
- Utilities for property: for Electric Range, for Electric Oven, for Electric Dryer, Washer Hookup
Community & neighborhood
Community
- Community features: Public Transportation, Shopping, Park, Medical Facility, Laundromat, Highway Access, House of Worship, Public School, University
Location
- Region: Worcester
Other
Other facts
- Road surface type: Paved
Price history
| Date | Event | Price |
|---|---|---|
| 8/29/2023 | Sold | $605,000+1%$250/sqft |
Source: MLS PIN #73129808 | ||
| 7/5/2023 | Contingent | $599,000$248/sqft |
Source: MLS PIN #73129808 | ||
| 6/27/2023 | Listed for sale | $599,000+76.7%$248/sqft |
Source: MLS PIN #73129808 | ||
| 5/18/2018 | Sold | $339,000$140/sqft |
Source: Public Record | ||
Public tax history
| Year | Property taxes | Tax assessment |
|---|---|---|
| 2025 | $7,028 +1.8% | $532,800 +6.1% |
| 2024 | $6,904 +3.5% | $502,100 +8% |
| 2023 | $6,668 +5.8% | $465,000 +12.3% |
Find assessor info on the county website
Neighborhood: 01604
Nearby schools
GreatSchools rating
- 6/10Roosevelt SchoolGrades: PK-6Distance: 0.5 mi
- 3/10Worcester East Middle SchoolGrades: 7-8Distance: 2 mi
- 1/10North High SchoolGrades: 9-12Distance: 1.8 mi
Schools provided by the listing agent
- Middle: East Middle
- High: North High
Source: MLS PIN. This data may not be complete. We recommend contacting the local school district to confirm school assignments for this home.
Get a cash offer in 3 minutes
Find out how much your home could sell for in as little as 3 minutes with a no-obligation cash offer.
Estimated market value
$627,300
Get a cash offer in 3 minutes
Find out how much your home could sell for in as little as 3 minutes with a no-obligation cash offer.
Estimated market value
$627,300
