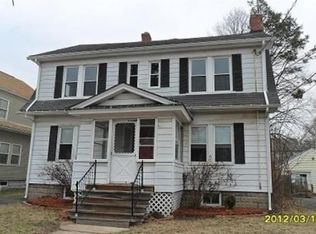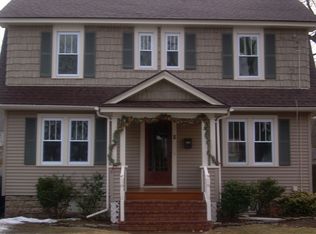East Forest Park! Tree lined Street! Stately Home w/Updates! You'll love the sunny bright interior boasting open floor plan, dramatic oak woodwork, much hardwoods, ceiling fans & gas fireplace. Front to back living room & dining room both w/beamed ceilings & sparkling hdwds. Renovated kitchen shines w/ stainless steel refrigerator, gas range & hood, solid surface counters & white tile backsplash w/LED under cab lighting. Upstairs you'll enjoy master w/ new mini split wall unit that keeps the area cool in summer & toasty warm in winter. Master shares huge walk in closet w/ bdrm 2 currently being used as an office space for a terrific master suite. Bdrm 3 offers ceiling fan, hdwds & closet. Huge tiled bath & hall closet fin 2nd floor nicely. Outside you'll enjoy the patio in the summer w/ nat gas barbecue, grape vines & partially fenced yard. Other updates & amenities incl updated electric panel, replacement windows, vinyl siding, Arch roof & 2 car garage. Won't last
This property is off market, which means it's not currently listed for sale or rent on Zillow. This may be different from what's available on other websites or public sources.


