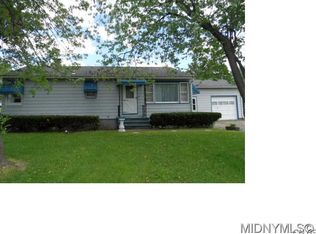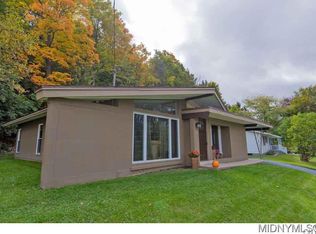Closed
$392,000
17 Harrogate Rd, New Hartford, NY 13413
4beds
1,986sqft
Single Family Residence
Built in 1971
0.25 Acres Lot
$405,800 Zestimate®
$197/sqft
$2,692 Estimated rent
Home value
$405,800
$377,000 - $438,000
$2,692/mo
Zestimate® history
Loading...
Owner options
Explore your selling options
What's special
Welcome to your dream home, this charming two-story Colonial offers a blend of classic elegance and modern comfort making it the ideal setting for both lively gatherings and quiet evenings.
The residence boasts four bedrooms, including a spacious primary bedroom, and two and a half bathrooms.
Every room is crafted to provide a welcoming atmosphere from the family room with cathedral ceiling, to
a tastefully designed kitchen overlooking a picturesque deck and a slate patio. The gleaming hardwood floors are throughout the home.
Step outside to enjoy a serene backyard where memories are waiting to be made... it's perfect for a weekend barbecue or sipping your morning brew in peace. The house also features a convenient two-stall heated garage ensuring comfort for your vehicles year-round. Located in a vibrant neighborhood, this home is just a stone's throw from Schools, Library, Shopping and Restaurants. This is more than just a house it's a space where life unfolds and stories are told, dive into this blend of comfort and convenience all wrapped up in a community that feels like Home.
Zillow last checked: 8 hours ago
Listing updated: April 09, 2025 at 12:48pm
Listed by:
JoAnne Suppa 315-749-3780,
River Hills Properties LLC Barn
Bought with:
Chas Levitt, 10301221563
Coldwell Banker Faith Properties
Source: NYSAMLSs,MLS#: S1585015 Originating MLS: Mohawk Valley
Originating MLS: Mohawk Valley
Facts & features
Interior
Bedrooms & bathrooms
- Bedrooms: 4
- Bathrooms: 3
- Full bathrooms: 2
- 1/2 bathrooms: 1
- Main level bathrooms: 1
Heating
- Ductless, Gas, Baseboard, Hot Water, Wall Furnace
Cooling
- Ductless, Window Unit(s)
Appliances
- Included: Built-In Refrigerator, Dryer, Dishwasher, Disposal, Gas Oven, Gas Range, Gas Water Heater, Microwave, Washer
- Laundry: In Basement
Features
- Cathedral Ceiling(s), Separate/Formal Dining Room, Eat-in Kitchen, Separate/Formal Living Room, Quartz Counters, Sliding Glass Door(s), Bath in Primary Bedroom
- Flooring: Carpet, Ceramic Tile, Hardwood, Varies
- Doors: Sliding Doors
- Basement: Full
- Has fireplace: No
Interior area
- Total structure area: 1,986
- Total interior livable area: 1,986 sqft
Property
Parking
- Total spaces: 2
- Parking features: Attached, Garage, Garage Door Opener
- Attached garage spaces: 2
Features
- Levels: Two
- Stories: 2
- Patio & porch: Deck, Open, Patio, Porch
- Exterior features: Blacktop Driveway, Deck, Patio
Lot
- Size: 0.25 Acres
- Dimensions: 80 x 135
- Features: Cul-De-Sac, Rectangular, Rectangular Lot, Residential Lot
Details
- Additional structures: Shed(s), Storage
- Parcel number: 339.011319
- Special conditions: Standard
Construction
Type & style
- Home type: SingleFamily
- Architectural style: Colonial,Two Story
- Property subtype: Single Family Residence
Materials
- Aluminum Siding
- Foundation: Poured
- Roof: Asphalt
Condition
- Resale
- Year built: 1971
Utilities & green energy
- Electric: Circuit Breakers
- Sewer: Connected
- Water: Connected, Public
- Utilities for property: High Speed Internet Available, Sewer Connected, Water Connected
Community & neighborhood
Location
- Region: New Hartford
Other
Other facts
- Listing terms: Cash,Conventional,FHA,VA Loan
Price history
| Date | Event | Price |
|---|---|---|
| 4/9/2025 | Sold | $392,000-2%$197/sqft |
Source: | ||
| 1/27/2025 | Pending sale | $399,900$201/sqft |
Source: | ||
| 1/22/2025 | Listed for sale | $399,900+50.9%$201/sqft |
Source: | ||
| 11/9/2020 | Sold | $265,000$133/sqft |
Source: Public Record Report a problem | ||
Public tax history
| Year | Property taxes | Tax assessment |
|---|---|---|
| 2024 | -- | $153,200 |
| 2023 | -- | $153,200 |
| 2022 | -- | $153,200 |
Find assessor info on the county website
Neighborhood: 13413
Nearby schools
GreatSchools rating
- 6/10Robert L Bradley Elementary SchoolGrades: K-6Distance: 0.8 mi
- 9/10Perry Junior High SchoolGrades: 7-9Distance: 1 mi
- 10/10New Hartford Senior High SchoolGrades: 10-12Distance: 0.8 mi
Schools provided by the listing agent
- District: New Hartford
Source: NYSAMLSs. This data may not be complete. We recommend contacting the local school district to confirm school assignments for this home.

