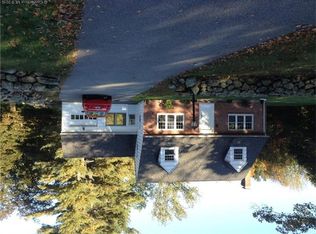Sold for $515,000
$515,000
17 Harmony Hill Road, Harwinton, CT 06791
3beds
2,490sqft
Single Family Residence
Built in 1955
3.3 Acres Lot
$556,100 Zestimate®
$207/sqft
$3,668 Estimated rent
Home value
$556,100
Estimated sales range
Not available
$3,668/mo
Zestimate® history
Loading...
Owner options
Explore your selling options
What's special
Welcome to your home nestled in the heart of Harwinton's historic district. This enchanting property boasts a serene pond, woodshed, boatshed, and a two-stall barn, creating a peaceful retreat. The home features three bedrooms, including a first-floor primary ensuite with an adjoining room that can serve as a home office or nursery, with potential for an in-law area. The second floor has two additional bedrooms and a full hall bath. As you enter from the garage, a spacious mudroom awaits, complete with a built-in bench perfect for busy family life. The conveniently located washer and dryer and a half bath enhance the functionality of this mudroom space. At the heart of the home lies the gourmet kitchen, with granite countertops and stainless-steel appliances with ample storage space, ensuring functionality meets elegance. A stunning fireplace adds to the ambiance, creating a warm and inviting atmosphere for gatherings and culinary adventures alike. The adjacent sunroom is filled with windows to allow for natural light and offers picturesque views of the pond and meadow. The family room boasts charming built-ins and a stone fireplace with a wood stove, providing a cozy atmosphere during the winter months. Don't miss the opportunity for this beautiful property to be yours. Recent updates: insulation (blown-in) installed - October 2021, new asphalt driveway - August 2022, new water conditioning system and new mini split ductless system (located in family room) - July 2023. All room measurements are estimates.
Zillow last checked: 8 hours ago
Listing updated: October 01, 2024 at 01:30am
Listed by:
Heather Chirumbolo 203-509-1071,
Berkshire Hathaway NE Prop. 860-621-6821
Bought with:
Lisa L. Bredice, REB.0791231
William Pitt Sotheby's Int'l
Source: Smart MLS,MLS#: 24012503
Facts & features
Interior
Bedrooms & bathrooms
- Bedrooms: 3
- Bathrooms: 3
- Full bathrooms: 2
- 1/2 bathrooms: 1
Primary bedroom
- Features: Built-in Features, Full Bath, Tub w/Shower, Hardwood Floor, Stone Floor
- Level: Main
- Area: 210 Square Feet
- Dimensions: 14 x 15
Bedroom
- Features: Hardwood Floor
- Level: Upper
- Area: 220 Square Feet
- Dimensions: 11 x 20
Bedroom
- Features: Hardwood Floor
- Level: Upper
- Area: 160 Square Feet
- Dimensions: 10 x 16
Bathroom
- Features: Tub w/Shower, Laminate Floor
- Level: Upper
Family room
- Features: Built-in Features, Fireplace, Wood Stove, French Doors, Hardwood Floor
- Level: Main
- Area: 315 Square Feet
- Dimensions: 21 x 15
Kitchen
- Features: Bay/Bow Window, Granite Counters, Dining Area, Fireplace, Hardwood Floor, Stone Floor
- Level: Main
- Area: 275 Square Feet
- Dimensions: 11 x 25
Office
- Features: Hardwood Floor
- Level: Main
- Area: 91 Square Feet
- Dimensions: 7 x 13
Other
- Features: Built-in Features, Half Bath, Stone Floor
- Level: Main
- Area: 144 Square Feet
- Dimensions: 9 x 16
Sun room
- Features: French Doors, Composite Floor
- Level: Main
- Area: 187 Square Feet
- Dimensions: 11 x 17
Heating
- Baseboard, Heat Pump, Hot Water, Radiant, Electric, Oil
Cooling
- Ductless, Window Unit(s)
Appliances
- Included: Gas Range, Oven/Range, Microwave, Range Hood, Refrigerator, Dishwasher, Washer, Dryer, Wine Cooler, Water Heater
- Laundry: Main Level
Features
- Basement: Full,Unfinished,Storage Space,Interior Entry,Concrete
- Attic: Storage,Walk-up
- Number of fireplaces: 2
Interior area
- Total structure area: 2,490
- Total interior livable area: 2,490 sqft
- Finished area above ground: 2,490
Property
Parking
- Total spaces: 2
- Parking features: Attached, Paved, Driveway, Private
- Attached garage spaces: 2
- Has uncovered spaces: Yes
Features
- Patio & porch: Wrap Around, Deck
- Exterior features: Rain Gutters, Stone Wall
- Waterfront features: Waterfront, Pond, Dock or Mooring, Access
Lot
- Size: 3.30 Acres
- Features: Few Trees, Level, Sloped
Details
- Additional structures: Shed(s), Barn(s), Stable(s)
- Parcel number: 811943
- Zoning: CRA-2
Construction
Type & style
- Home type: SingleFamily
- Architectural style: Cape Cod,Farm House
- Property subtype: Single Family Residence
Materials
- Clapboard, Brick
- Foundation: Concrete Perimeter
- Roof: Asphalt
Condition
- New construction: No
- Year built: 1955
Utilities & green energy
- Sewer: Septic Tank
- Water: Well
- Utilities for property: Cable Available
Community & neighborhood
Community
- Community features: Basketball Court, Golf, Library, Park, Playground, Public Rec Facilities, Stables/Riding
Location
- Region: Harwinton
Price history
| Date | Event | Price |
|---|---|---|
| 8/23/2024 | Sold | $515,000+1.2%$207/sqft |
Source: | ||
| 7/11/2024 | Pending sale | $509,000$204/sqft |
Source: | ||
| 7/2/2024 | Contingent | $509,000$204/sqft |
Source: | ||
| 6/27/2024 | Listed for sale | $509,000-1.1%$204/sqft |
Source: | ||
| 6/2/2024 | Contingent | $514,900$207/sqft |
Source: | ||
Public tax history
| Year | Property taxes | Tax assessment |
|---|---|---|
| 2025 | $8,366 +0.4% | $363,750 |
| 2024 | $8,330 +30.7% | $363,750 +66.7% |
| 2023 | $6,373 +2.5% | $218,240 |
Find assessor info on the county website
Neighborhood: Northwest Harwinton
Nearby schools
GreatSchools rating
- 7/10Harwinton Consolidated SchoolGrades: PK-4Distance: 1.1 mi
- 7/10Har-Bur Middle SchoolGrades: 5-8Distance: 3.2 mi
- 7/10Lewis S. Mills High SchoolGrades: 9-12Distance: 3.2 mi
Schools provided by the listing agent
- Elementary: Harwinton Consolidated
- High: Lewis Mills
Source: Smart MLS. This data may not be complete. We recommend contacting the local school district to confirm school assignments for this home.
Get pre-qualified for a loan
At Zillow Home Loans, we can pre-qualify you in as little as 5 minutes with no impact to your credit score.An equal housing lender. NMLS #10287.
Sell with ease on Zillow
Get a Zillow Showcase℠ listing at no additional cost and you could sell for —faster.
$556,100
2% more+$11,122
With Zillow Showcase(estimated)$567,222
