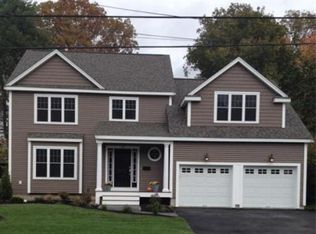Fabulous Pelham Cape home with open and airy floor plan filled with natural light. Pottery barn flair . . . this home is in mint condition with a spacious oversized living room/family with fireplace and laminate floors plus added bonus room with all windows currently used as dining room with sliders to private newly fence level yard with patio . Compact white kitchen with exposed brick and gas cooking, nicely updated first floor tile bath, flexible floor plan with two bedrooms on the first floor, perfect home office on the second floor or master bedroom with second full bath complete with skylight. Walk in attic space for easy storage plus generous size 1 car garage. Updated driveway 2016, roof and vinyl siding. Newly landscaped front yard .. Burnham boiler with BB hot water heat by natural gas, West Natick location easy access to Brown Elementary and Kennedy Middle school, town recreation fields, and the West Natick train station with to express morning trains to Boston.
This property is off market, which means it's not currently listed for sale or rent on Zillow. This may be different from what's available on other websites or public sources.
