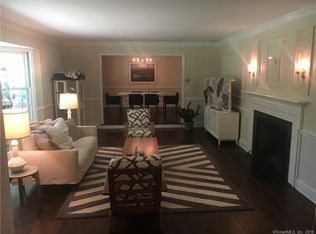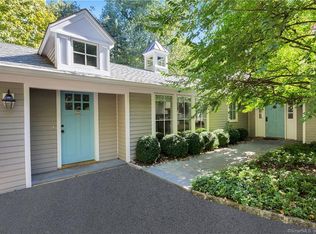This quintessential classic coastal Connecticut colonial sits high in the very sought-after Harbor Road neighborhood, one of Darien's much desired coastal communities. Built by the present owners with great attention to all your needs, the 7200 sf 5/6 bedroom home has an open floor plan, starting with a 2-story sunlit foyer. With 9 ft ceilings on the 1st floor, the light and spacious feeling continues throughout the formal DR, the comfortable and charming LR to the Heart of the Home 29x23 granite eat-in kitchen with large island and pantry, French doors leading to your pool and deck or your family room with fireplace. 1st floor left wing is the large primary suite, with granite bathroom, office, den or extra bedroom, huge walk-in closet and doors to your private deck and pool entrance. 2nd floor offers 4 en-suite bedrooms and walk in closets. The great room creates additional space for a large gym, playroom, and upstairs family TV room, with separate staircase. High-ceilinged walk-up attic and higher ceilinged basement. The manicured airy 1.08 acre with very secluded fenced in back yard and pool gives the feeling of total privacy, however, within 1-1.5 miles you are at Pear Tree Beach, the shops, restaurants, coffee shops,elementary school, the train, waterfront YMCA, and much more. 55 minutes to Grand Central. Location, water, and NYC. You can have it all!
This property is off market, which means it's not currently listed for sale or rent on Zillow. This may be different from what's available on other websites or public sources.

