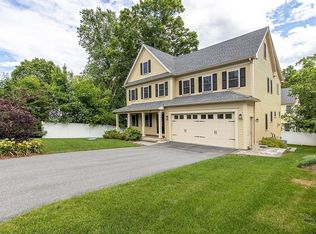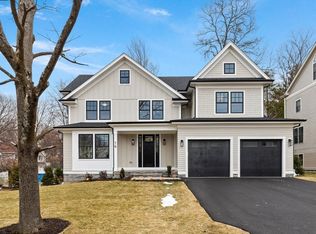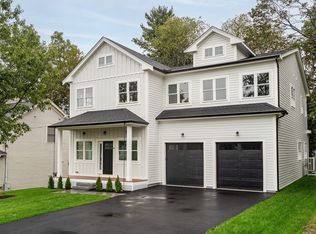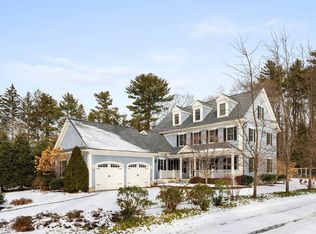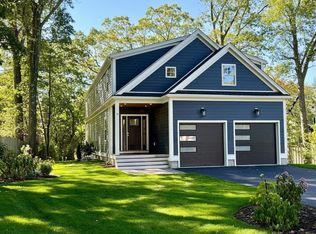New construction, in sought after Manor neighborhood of Lexington. This 5 bedroom, 4 full & 2 half bath house has 4,250 sf of exquisite living area. Located only 1/4 of a mile from the Diamond Middle School, this location is incredible. After entering from a beautful covered porch, the natural light & the gleaming new hardwood floors welcome you into a foyer that runs all the way to the kitchen, which has all S&S applicances, a pantry & an island with another sink and wine refrigerator installed in it. French doors in the kitchen lead you to the back deck that accesses the yard. A formal living room, dining room, family room & super large mudroom complete the first floor. Five very well sized bedrooms & a bonus room make up the upper levels of the house. A finished lower level has a large playroom & wet bar area that leads to a walk-out basement. There is almost 1,000 sf of unfished basement storage in this house. Easy walk to Lexington Center & enjoy all of the shops & restaurants.
For sale
Price cut: $24K (1/21)
$2,575,000
17 Hamilton Rd, Lexington, MA 02420
5beds
4,250sqft
Est.:
Single Family Residence
Built in 2025
7,170 Square Feet Lot
$2,500,200 Zestimate®
$606/sqft
$-- HOA
What's special
- 67 days |
- 1,423 |
- 33 |
Zillow last checked: 10 hours ago
Listing updated: January 25, 2026 at 12:09am
Listed by:
Robert Cohen 781-290-7331,
Coldwell Banker Realty - Lexington 781-862-2600
Source: MLS PIN,MLS#: 73456239
Tour with a local agent
Facts & features
Interior
Bedrooms & bathrooms
- Bedrooms: 5
- Bathrooms: 6
- Full bathrooms: 4
- 1/2 bathrooms: 2
Primary bedroom
- Features: Bathroom - Full, Bathroom - Double Vanity/Sink, Walk-In Closet(s), Flooring - Hardwood, Recessed Lighting
- Level: Second
- Area: 378.48
- Dimensions: 24.9 x 15.2
Bedroom 2
- Features: Bathroom - Full, Closet, Flooring - Hardwood, Recessed Lighting
- Level: Second
- Area: 196.85
- Dimensions: 15.5 x 12.7
Bedroom 3
- Features: Bathroom - Full, Closet, Flooring - Hardwood, Recessed Lighting
- Level: Second
- Area: 168.75
- Dimensions: 13.5 x 12.5
Bedroom 4
- Features: Bathroom - Full, Closet, Flooring - Hardwood, Recessed Lighting
- Level: Second
- Area: 254.4
- Dimensions: 21.2 x 12
Bedroom 5
- Features: Bathroom - Full, Walk-In Closet(s), Closet/Cabinets - Custom Built, Flooring - Hardwood, Recessed Lighting, Window Seat
- Level: Third
- Area: 209.44
- Dimensions: 15.4 x 13.6
Primary bathroom
- Features: Yes
Bathroom 1
- Features: Bathroom - Full, Bathroom - Double Vanity/Sink, Bathroom - Tiled With Shower Stall, Walk-In Closet(s), Closet/Cabinets - Custom Built, Flooring - Hardwood, Flooring - Stone/Ceramic Tile, Countertops - Stone/Granite/Solid, Countertops - Upgraded, Jacuzzi / Whirlpool Soaking Tub, Cable Hookup, Recessed Lighting, Lighting - Sconce
- Level: Second
- Area: 109
- Dimensions: 10.9 x 10
Bathroom 2
- Features: Bathroom - Full, Bathroom - With Tub & Shower, Flooring - Stone/Ceramic Tile, Countertops - Stone/Granite/Solid, Countertops - Upgraded, Recessed Lighting, Lighting - Sconce
- Level: Second
- Area: 111.6
- Dimensions: 12.4 x 9
Bathroom 3
- Features: Bathroom - Full, Bathroom - Tiled With Shower Stall, Flooring - Stone/Ceramic Tile, Countertops - Stone/Granite/Solid, Countertops - Upgraded, Recessed Lighting
- Level: Third
- Area: 64.8
- Dimensions: 10.8 x 6
Dining room
- Features: Coffered Ceiling(s), Flooring - Hardwood, Open Floorplan, Lighting - Overhead, Crown Molding
- Level: Main,First
- Area: 123.2
- Dimensions: 11.2 x 11
Family room
- Features: Closet/Cabinets - Custom Built, Flooring - Hardwood, Cable Hookup, Deck - Exterior, Exterior Access, Open Floorplan, Recessed Lighting, Wainscoting, Crown Molding
- Level: Main,First
- Area: 377.3
- Dimensions: 24.5 x 15.4
Kitchen
- Features: Flooring - Hardwood, Pantry, Countertops - Stone/Granite/Solid, Countertops - Upgraded, French Doors, Kitchen Island, Open Floorplan, Recessed Lighting, Stainless Steel Appliances, Lighting - Overhead
- Level: Main,First
- Area: 200.2
- Dimensions: 15.4 x 13
Living room
- Features: Coffered Ceiling(s), Flooring - Hardwood, Open Floorplan, Recessed Lighting, Wainscoting, Crown Molding
- Level: Main,First
- Area: 126.5
- Dimensions: 11.5 x 11
Heating
- Central, Forced Air, Electric
Cooling
- Central Air, Dual
Appliances
- Included: Electric Water Heater, Range, Oven, Disposal, Microwave, Refrigerator, Wine Refrigerator, Range Hood, Wine Cooler
- Laundry: Bathroom - 1/4, Flooring - Stone/Ceramic Tile, Stone/Granite/Solid Countertops, Upgraded Countertops, Electric Dryer Hookup, Recessed Lighting, Washer Hookup, Second Floor
Features
- Open Floorplan, Recessed Lighting, Wainscoting, Crown Molding, Closet, Beadboard, Bathroom - Half, Countertops - Stone/Granite/Solid, Countertops - Upgraded, Wet bar, Storage, Lighting - Overhead, Lighting - Sconce, Window Seat, Pantry, Entrance Foyer, Mud Room, Play Room, Bonus Room, Center Hall, Central Vacuum, Wet Bar
- Flooring: Tile, Vinyl / VCT, Hardwood, Flooring - Hardwood, Flooring - Vinyl, Flooring - Wood
- Doors: Insulated Doors
- Windows: Insulated Windows, Screens
- Basement: Full,Finished,Interior Entry,Sump Pump,Radon Remediation System,Concrete
- Number of fireplaces: 1
- Fireplace features: Family Room
Interior area
- Total structure area: 4,250
- Total interior livable area: 4,250 sqft
- Finished area above ground: 3,900
- Finished area below ground: 350
Property
Parking
- Total spaces: 4
- Parking features: Attached, Garage Door Opener, Garage Faces Side, Insulated, Off Street, Paved
- Attached garage spaces: 2
- Uncovered spaces: 2
Features
- Patio & porch: Porch, Deck, Deck - Vinyl, Patio
- Exterior features: Porch, Deck, Deck - Vinyl, Patio, Rain Gutters, Professional Landscaping, Sprinkler System, Screens
- Frontage length: 60.00
Lot
- Size: 7,170 Square Feet
- Features: Wooded, Gentle Sloping
Details
- Parcel number: 556806
- Zoning: RS
Construction
Type & style
- Home type: SingleFamily
- Architectural style: Colonial
- Property subtype: Single Family Residence
Materials
- Frame
- Foundation: Concrete Perimeter
- Roof: Shingle
Condition
- Year built: 2025
Utilities & green energy
- Sewer: Public Sewer
- Water: Public
- Utilities for property: for Electric Range, for Electric Oven, for Electric Dryer, Washer Hookup
Green energy
- Energy efficient items: Thermostat
Community & HOA
Community
- Features: Public Transportation, Shopping, Pool, Tennis Court(s), Park, Walk/Jog Trails, Stable(s), Golf, Medical Facility, Bike Path, Conservation Area, Highway Access, House of Worship, Private School, Public School
- Security: Security System
- Subdivision: The Manor neighborhood
HOA
- Has HOA: No
Location
- Region: Lexington
Financial & listing details
- Price per square foot: $606/sqft
- Tax assessed value: $999,999
- Annual tax amount: $99,999
- Date on market: 11/20/2025
Estimated market value
$2,500,200
$2.38M - $2.63M
$4,051/mo
Price history
Price history
| Date | Event | Price |
|---|---|---|
| 1/21/2026 | Price change | $2,575,000-0.9%$606/sqft |
Source: MLS PIN #73456239 Report a problem | ||
| 11/19/2025 | Listed for sale | $2,599,000-1.9%$612/sqft |
Source: MLS PIN #73456239 Report a problem | ||
| 11/17/2025 | Listing removed | $2,649,000$623/sqft |
Source: MLS PIN #73349180 Report a problem | ||
| 10/8/2025 | Price change | $2,649,000-1.7%$623/sqft |
Source: MLS PIN #73349180 Report a problem | ||
| 7/16/2025 | Price change | $2,695,000-3.6%$634/sqft |
Source: MLS PIN #73349180 Report a problem | ||
Public tax history
Public tax history
| Year | Property taxes | Tax assessment |
|---|---|---|
| 2025 | $10,591 +3.7% | $866,000 +3.8% |
| 2024 | $10,217 +4.4% | $834,000 +10.8% |
| 2023 | $9,789 +4% | $753,000 +10.4% |
Find assessor info on the county website
BuyAbility℠ payment
Est. payment
$15,826/mo
Principal & interest
$12758
Property taxes
$2167
Home insurance
$901
Climate risks
Neighborhood: 02420
Nearby schools
GreatSchools rating
- 9/10Joseph Estabrook Elementary SchoolGrades: K-5Distance: 1.1 mi
- 9/10Wm Diamond Middle SchoolGrades: 6-8Distance: 0.1 mi
- 10/10Lexington High SchoolGrades: 9-12Distance: 1.3 mi
Schools provided by the listing agent
- Elementary: Estabrook
- Middle: Diamond
- High: Lexington
Source: MLS PIN. This data may not be complete. We recommend contacting the local school district to confirm school assignments for this home.
- Loading
- Loading
