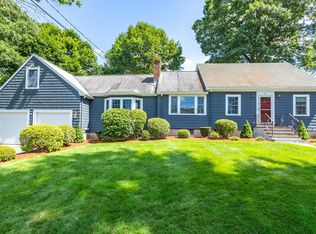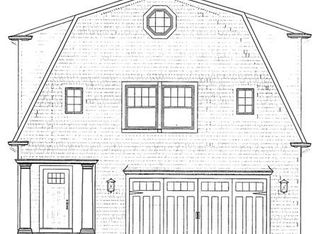Sold for $1,450,000
$1,450,000
17 Hamblen St, Lexington, MA 02421
5beds
2,550sqft
Single Family Residence
Built in 1958
7,405 Square Feet Lot
$1,445,500 Zestimate®
$569/sqft
$5,335 Estimated rent
Home value
$1,445,500
$1.33M - $1.56M
$5,335/mo
Zestimate® history
Loading...
Owner options
Explore your selling options
What's special
Charming and expanded 5-bedroom, 3-bath Cape just a short stroll to Lexington Center! This sun-filled home blends classic character with modern updates, featuring a beautifully renovated kitchen, hardwood floors throughout, and a cozy fireplace in the living room. The flexible floor plan includes a versatile first-floor bonus room—perfect for a family room or spacious dining room—and a generous second-floor primary suite addition. Step outside to a lovely deck overlooking a level, fenced-in yard ideal for entertaining, gardening, or play. Energy-efficient with seller-owned solar panels under warranty through 2039. A true gem in a prime location!
Zillow last checked: 8 hours ago
Listing updated: June 09, 2025 at 09:34am
Listed by:
The Laura Baliestiero Team 508-864-6011,
Coldwell Banker Realty - Concord 978-369-1000
Bought with:
Beth Sager Group
Keller Williams Realty Boston Northwest
Source: MLS PIN,MLS#: 73357045
Facts & features
Interior
Bedrooms & bathrooms
- Bedrooms: 5
- Bathrooms: 3
- Full bathrooms: 3
Primary bedroom
- Features: Bathroom - Full, Walk-In Closet(s), Flooring - Hardwood, Recessed Lighting
- Level: Second
- Area: 304
- Dimensions: 19 x 16
Bedroom 2
- Features: Closet, Flooring - Hardwood, Lighting - Overhead
- Level: Second
- Area: 154
- Dimensions: 14 x 11
Bedroom 3
- Features: Closet, Flooring - Hardwood, Lighting - Overhead
- Level: Second
- Area: 234
- Dimensions: 13 x 18
Bedroom 4
- Features: Ceiling Fan(s), Closet, Flooring - Hardwood, Lighting - Overhead
- Level: First
- Area: 132
- Dimensions: 12 x 11
Bedroom 5
- Features: Ceiling Fan(s), Closet, Flooring - Hardwood
- Level: First
- Area: 195
- Dimensions: 15 x 13
Primary bathroom
- Features: Yes
Bathroom 1
- Features: Bathroom - Full, Bathroom - With Shower Stall, Flooring - Stone/Ceramic Tile, Lighting - Sconce
- Level: First
- Area: 48
- Dimensions: 6 x 8
Bathroom 2
- Features: Bathroom - Full, Bathroom - Tiled With Shower Stall, Flooring - Stone/Ceramic Tile, Recessed Lighting, Lighting - Sconce
- Level: Second
- Area: 80
- Dimensions: 8 x 10
Bathroom 3
- Features: Bathroom - Full, Bathroom - With Tub & Shower, Flooring - Stone/Ceramic Tile, Countertops - Stone/Granite/Solid, Lighting - Sconce
- Level: Second
- Area: 56
- Dimensions: 8 x 7
Dining room
- Features: Flooring - Hardwood
Family room
- Features: Closet, Flooring - Hardwood, Exterior Access, Recessed Lighting, Slider
- Level: Main,First
- Area: 437
- Dimensions: 19 x 23
Kitchen
- Features: Ceiling Fan(s), Flooring - Hardwood, Dining Area, Countertops - Stone/Granite/Solid, Stainless Steel Appliances, Lighting - Pendant, Lighting - Overhead
- Level: First
- Area: 198
- Dimensions: 18 x 11
Living room
- Features: Ceiling Fan(s), Closet, Flooring - Hardwood, Window(s) - Picture, Exterior Access, Lighting - Overhead
- Level: First
- Area: 208
- Dimensions: 16 x 13
Office
- Features: Closet, Lighting - Overhead, Flooring - Concrete
- Level: Basement
- Area: 182
- Dimensions: 14 x 13
Heating
- Baseboard, Oil, Ductless, Fireplace
Cooling
- Ductless
Appliances
- Included: Electric Water Heater, Water Heater, Oven, Dishwasher, Microwave, Range, Refrigerator
- Laundry: Washer Hookup
Features
- Lighting - Overhead, Closet, Play Room, Office
- Flooring: Hardwood, Concrete
- Basement: Full,Bulkhead
- Number of fireplaces: 2
- Fireplace features: Living Room
Interior area
- Total structure area: 2,550
- Total interior livable area: 2,550 sqft
- Finished area above ground: 2,160
- Finished area below ground: 390
Property
Parking
- Total spaces: 2
- Parking features: Paved Drive, Off Street, Paved
- Uncovered spaces: 2
Features
- Patio & porch: Deck
- Exterior features: Deck
Lot
- Size: 7,405 sqft
- Features: Level
Details
- Parcel number: 555018
- Zoning: RS
Construction
Type & style
- Home type: SingleFamily
- Architectural style: Cape
- Property subtype: Single Family Residence
Materials
- Frame
- Foundation: Concrete Perimeter
- Roof: Shingle
Condition
- Year built: 1958
Utilities & green energy
- Electric: Generator, Circuit Breakers
- Sewer: Public Sewer
- Water: Public
- Utilities for property: Washer Hookup
Green energy
- Energy generation: Solar
Community & neighborhood
Community
- Community features: Walk/Jog Trails, Golf, Medical Facility, Conservation Area, Public School
Location
- Region: Lexington
Price history
| Date | Event | Price |
|---|---|---|
| 6/6/2025 | Sold | $1,450,000+4.3%$569/sqft |
Source: MLS PIN #73357045 Report a problem | ||
| 5/6/2025 | Contingent | $1,390,000$545/sqft |
Source: MLS PIN #73357045 Report a problem | ||
| 4/9/2025 | Listed for sale | $1,390,000+137.9%$545/sqft |
Source: MLS PIN #73357045 Report a problem | ||
| 10/31/2008 | Sold | $584,200-10%$229/sqft |
Source: Public Record Report a problem | ||
| 4/3/2008 | Listing removed | $649,000$255/sqft |
Source: Century 21 Harry Cummings Inc Report a problem | ||
Public tax history
| Year | Property taxes | Tax assessment |
|---|---|---|
| 2025 | $13,685 +2.7% | $1,119,000 +2.8% |
| 2024 | $13,328 +5.9% | $1,088,000 +12.4% |
| 2023 | $12,584 +4.3% | $968,000 +10.8% |
Find assessor info on the county website
Neighborhood: 02421
Nearby schools
GreatSchools rating
- 9/10Maria Hastings Elementary SchoolGrades: K-5Distance: 0.6 mi
- 9/10Wm Diamond Middle SchoolGrades: 6-8Distance: 1.1 mi
- 10/10Lexington High SchoolGrades: 9-12Distance: 1.1 mi
Get a cash offer in 3 minutes
Find out how much your home could sell for in as little as 3 minutes with a no-obligation cash offer.
Estimated market value$1,445,500
Get a cash offer in 3 minutes
Find out how much your home could sell for in as little as 3 minutes with a no-obligation cash offer.
Estimated market value
$1,445,500

