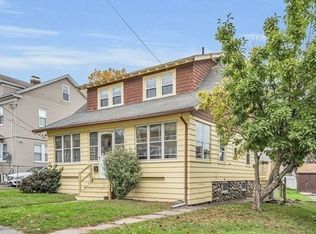Are you looking for charm and character in your home? Your search is over ... there is room for everyone in this 4 bedroom 1.5 bath colonial! The first floor has beautiful hardwood doors & flooring throughout the first floor. A updated eat in kitchen w/ SS appliances that will stay. A butler's door from the kitchen brings you into the dining area that has a beautiful built in hutch, great for entertaining throughout the year, a generous size living room with a fireplace. The second floor has a 3 good size bedrooms all with beautiful hardwood doors & flooring, plus walk in closets! The third floor has a bedroom and office area, a great spot for teenagers with it's own separate heat. Updates include, vinyl siding, replacement windows, updated plumbing, and more...all this with a nice FENCED in backyard. Great commuter location just 1.5 miles to Routes 146, 20 & The MA PIKE
This property is off market, which means it's not currently listed for sale or rent on Zillow. This may be different from what's available on other websites or public sources.
