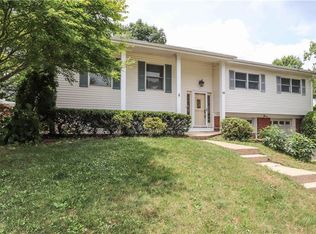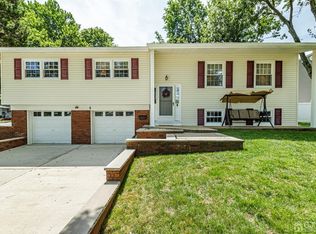Sold for $715,000 on 05/09/25
$715,000
17 Hallo St, Edison, NJ 08837
4beds
2,120sqft
Single Family Residence
Built in 1961
6,425.1 Square Feet Lot
$726,800 Zestimate®
$337/sqft
$4,151 Estimated rent
Home value
$726,800
$661,000 - $799,000
$4,151/mo
Zestimate® history
Loading...
Owner options
Explore your selling options
What's special
Immaculate NE facing bi-level freshly painted, w/CAC, Updated vinyl windows,4 bedrooms/2.5 baths. Main level features a spacious living rm, dining rm w/refinished hardwood floors, kitchen w/new SS appliances, disposal, new vinyl floor & sliders to lg deck, primary bed w/walk-in closet & en suite bath w/new vanity, plus 2 more bedrms and a full bath. Ground floor includes new vinyl floors, family rm w/wood-burning FP, Anderson sliders to covered patio & spacious yard, plus 4th bed, half bath, laundry/utility rm & attached 2-car garage w/new openers. New driveway, faucets, light fixtures, door hardware, blinds/shade. Heat(2019), Lawn sprinklers.
Zillow last checked: 8 hours ago
Listing updated: May 09, 2025 at 02:50pm
Listed by:
ALESSANDRA L. HERZOG-CHERRY,
RE/MAX COMPETITIVE EDGE 732-548-5555
Source: All Jersey MLS,MLS#: 2510549R
Facts & features
Interior
Bedrooms & bathrooms
- Bedrooms: 4
- Bathrooms: 3
- Full bathrooms: 2
- 1/2 bathrooms: 1
Primary bedroom
- Features: Full Bath, Walk-In Closet(s)
- Area: 177
- Dimensions: 14.75 x 12
Bedroom 2
- Area: 150
- Dimensions: 15 x 10
Bedroom 3
- Area: 115
- Dimensions: 11.5 x 10
Bedroom 4
- Area: 199.01
- Dimensions: 14.83 x 13.42
Dining room
- Features: Formal Dining Room
- Area: 137.5
- Dimensions: 12.5 x 11
Family room
- Area: 207
- Length: 18
Kitchen
- Features: Eat-in Kitchen
- Area: 147.88
- Dimensions: 14.08 x 10.5
Living room
- Area: 223.17
- Dimensions: 17.17 x 13
Basement
- Area: 0
Heating
- Baseboard Hotwater
Cooling
- Central Air
Appliances
- Included: Dishwasher, Dryer, Gas Range/Oven, Microwave, Refrigerator, Washer, Gas Water Heater
Features
- Blinds, Shades-Existing, 1 Bedroom, Laundry Room, Bath Half, Family Room, 3 Bedrooms, Kitchen, Living Room, Bath Main, Bath Other, Bath Second, Dining Room, None
- Flooring: Carpet, Wood, Vinyl-Linoleum
- Windows: Insulated Windows, Blinds, Shades-Existing
- Basement: Slab
- Number of fireplaces: 1
- Fireplace features: Wood Burning
Interior area
- Total structure area: 2,120
- Total interior livable area: 2,120 sqft
Property
Parking
- Total spaces: 2
- Parking features: 2 Car Width, 2 Cars Deep, Asphalt, Garage, Attached, Built-In Garage, Driveway
- Attached garage spaces: 2
- Has uncovered spaces: Yes
Features
- Levels: Two, Bi-Level
- Stories: 2
- Patio & porch: Deck, Patio
- Exterior features: Lawn Sprinklers, Deck, Patio, Sidewalk, Yard, Insulated Pane Windows
Lot
- Size: 6,425 sqft
- Dimensions: 108.00 x 99.00
- Features: Near Shopping
Details
- Parcel number: 0501203000000016
- Zoning: RB
Construction
Type & style
- Home type: SingleFamily
- Architectural style: Bi-Level
- Property subtype: Single Family Residence
Materials
- Roof: Asphalt
Condition
- Year built: 1961
Utilities & green energy
- Gas: Natural Gas
- Sewer: Public Sewer
- Water: Public
- Utilities for property: Electricity Connected, Natural Gas Connected
Community & neighborhood
Community
- Community features: Sidewalks
Location
- Region: Edison
Other
Other facts
- Ownership: Fee Simple
Price history
| Date | Event | Price |
|---|---|---|
| 5/9/2025 | Sold | $715,000+5.2%$337/sqft |
Source: | ||
| 4/3/2025 | Contingent | $679,900$321/sqft |
Source: | ||
| 3/22/2025 | Listed for sale | $679,900$321/sqft |
Source: | ||
Public tax history
| Year | Property taxes | Tax assessment |
|---|---|---|
| 2025 | $11,309 | $197,300 |
| 2024 | $11,309 +0.5% | $197,300 |
| 2023 | $11,252 0% | $197,300 |
Find assessor info on the county website
Neighborhood: 08837
Nearby schools
GreatSchools rating
- 6/10James Monroe Elementary SchoolGrades: K-5Distance: 0.1 mi
- 5/10Herbert Hoover Middle SchoolGrades: 6-8Distance: 0.8 mi
- 4/10Edison High SchoolGrades: 9-12Distance: 3.5 mi
Get a cash offer in 3 minutes
Find out how much your home could sell for in as little as 3 minutes with a no-obligation cash offer.
Estimated market value
$726,800
Get a cash offer in 3 minutes
Find out how much your home could sell for in as little as 3 minutes with a no-obligation cash offer.
Estimated market value
$726,800


