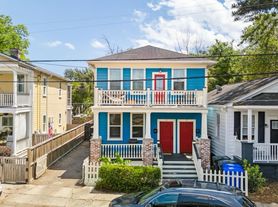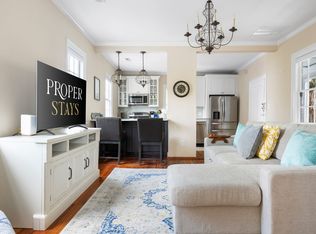Welcome to 17 H Street, a beautifully renovated Freedman's cottage blending timeless character with upscale finishes.
The bathroom is a spa-like retreat with a deep soaking tub, glass shower, and granite flooring. The bedroom offers serene backyard views, dual custom closets, and private access to the piazza.
Outside, enjoy off-street parking, a fully fenced backyard, and a historic brick patio perfect for entertaining. Located just off Upper King Street with off-street parking.
No smoking.
Renter pays for water, sewer, electric and renter's insurance with 100,000 liability.
The lease duration is negotiable month to month is preferred. No smoking.
House for rent
Accepts Zillow applications
$3,850/mo
17 H St, Charleston, SC 29403
1beds
800sqft
Price may not include required fees and charges.
Single family residence
Available now
Cats, dogs OK
Central air
In unit laundry
Off street parking
-- Heating
What's special
Historic brick patioOff-street parkingBrass lanternsGranite flooringEuropean-style hidden tank toiletOpen-concept great roomExposed ceiling beams
- 60 days |
- -- |
- -- |
Travel times
Facts & features
Interior
Bedrooms & bathrooms
- Bedrooms: 1
- Bathrooms: 1
- Full bathrooms: 1
Cooling
- Central Air
Appliances
- Included: Dishwasher, Dryer, Freezer, Microwave, Oven, Refrigerator, Washer
- Laundry: In Unit
Features
- Flooring: Hardwood
- Furnished: Yes
Interior area
- Total interior livable area: 800 sqft
Property
Parking
- Parking features: Off Street
- Details: Contact manager
Features
- Exterior features: 2 Parking Spaces, Bicycle storage, Electricity not included in rent, Outdoor Entertaining Space, Piazza, Sewage not included in rent, Two Entrances for privacy, Viking Stainless Steel Appliances, Water not included in rent
Details
- Parcel number: 4631603015
Construction
Type & style
- Home type: SingleFamily
- Property subtype: Single Family Residence
Community & HOA
Community
- Security: Gated Community
Location
- Region: Charleston
Financial & listing details
- Lease term: 1 Month
Price history
| Date | Event | Price |
|---|---|---|
| 9/11/2025 | Price change | $3,850-3.8%$5/sqft |
Source: Zillow Rentals | ||
| 9/4/2025 | Price change | $4,000-11.1%$5/sqft |
Source: Zillow Rentals | ||
| 8/30/2025 | Price change | $4,500+5.9%$6/sqft |
Source: Zillow Rentals | ||
| 8/26/2025 | Price change | $4,250-5.6%$5/sqft |
Source: Zillow Rentals | ||
| 8/10/2025 | Price change | $4,500+12.5%$6/sqft |
Source: Zillow Rentals | ||

