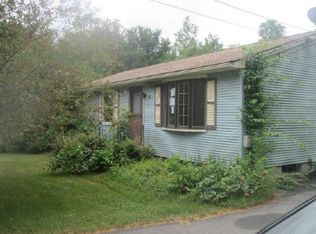Welcome Home to this well-loved 3-bedroom, 1 bath Cape set back from the road nestled amongst trees on almost an acre! Upon entering, you will find a sun filled fireplaced living room, a cabinet packed, eat in kitchen with sliding glass doors that open to the private back deck - making is easy to entertain indoors or out! Down the hall is the full bath & 2 first floor bedroom whereas the second floor has an additional 2 bedrooms. New laminate flooring on 1st floor & new carpeting on stairs to 2nd flr. Enjoy the fall weather out on the back deck looking out over the treelined backyard listening to the birds sing. Country living just minutes away to major routes - mass pike, 146, 395 and rt 20.
This property is off market, which means it's not currently listed for sale or rent on Zillow. This may be different from what's available on other websites or public sources.
