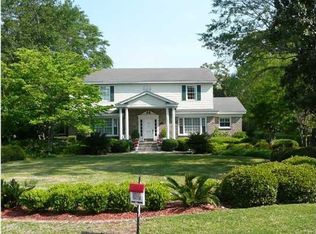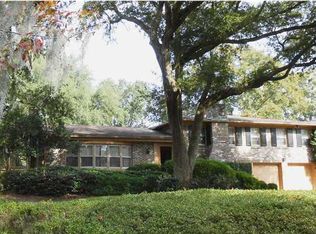Closed
$2,225,000
17 Guerard Rd, Charleston, SC 29407
5beds
3,688sqft
Single Family Residence
Built in 1956
0.57 Acres Lot
$2,253,100 Zestimate®
$603/sqft
$5,314 Estimated rent
Home value
$2,253,100
$2.14M - $2.39M
$5,314/mo
Zestimate® history
Loading...
Owner options
Explore your selling options
What's special
Welcome to this exceptional 5+bedroom, 3-bathroom residence nestled in the highly sought-after Crescent neighborhood of Charleston, South Carolina. Spanning 3,688 square feet, this spacious home is designed for both luxury and comfort, offering an ideal living space for families and entertainers alike.Set on a lush, 0.57-acre lot, the property provides a private and serene setting with mature trees and manicured landscaping. As you enter the home, you're greeted by an inviting foyer that opens into a grand living area featuring an abundance of natural light. The open-concept floor plan seamlessly blends elegant formal spaces with relaxed, cozy living areas. The Crescent is one of if not the most desirable neighborhoods in all of Charleston.Located just a short drive from Downtown Charleston, area beaches, local dining and shopping opportunities, and the prestigious Porter-Gaud School, all within walking distance, The Crescent offers an exceptional blend of Charleston's finest amenities and conveniences. This home is truly move-in ready, offering a turnkey experience for the next homeowner. While no additional work is needed to enjoy the space and charm of this residence, it also presents an incredible opportunity for those looking to personalize and transform the space into their dream home. With solid construction and great bones, this property is a prime candidate for building equity through thoughtful updates or renovations, if desired. Given the amazing price for the lot, property, and the home itself, this is a rare opportunity in one of Charleston's most coveted neighborhoods.
Zillow last checked: 8 hours ago
Listing updated: May 01, 2025 at 10:45am
Listed by:
The Cassina Group 843-628-0008
Bought with:
The Cassina Group
Source: CTMLS,MLS#: 25004522
Facts & features
Interior
Bedrooms & bathrooms
- Bedrooms: 5
- Bathrooms: 3
- Full bathrooms: 3
Heating
- Forced Air, Natural Gas
Cooling
- Central Air
Appliances
- Laundry: Electric Dryer Hookup, Washer Hookup, Laundry Room
Features
- Ceiling - Cathedral/Vaulted, Ceiling - Smooth, Eat-in Kitchen, Pantry
- Flooring: Ceramic Tile, Wood
- Doors: Storm Door(s)
- Windows: Window Treatments, ENERGY STAR Qualified Windows
- Number of fireplaces: 1
- Fireplace features: Family Room, One, Wood Burning
Interior area
- Total structure area: 3,688
- Total interior livable area: 3,688 sqft
Property
Parking
- Total spaces: 2
- Parking features: Garage
- Garage spaces: 2
Features
- Levels: Two
- Stories: 2
- Patio & porch: Deck, Covered, Front Porch
- Exterior features: Lawn Irrigation, Rain Gutters
- Fencing: Perimeter
Lot
- Size: 0.57 Acres
- Features: Interior Lot, Level
Details
- Parcel number: 4211400052
Construction
Type & style
- Home type: SingleFamily
- Architectural style: Traditional
- Property subtype: Single Family Residence
Materials
- Brick Veneer, Vinyl Siding, Wood Siding
- Foundation: Crawl Space
- Roof: Architectural
Condition
- New construction: No
- Year built: 1956
Utilities & green energy
- Sewer: Public Sewer
- Water: Public
- Utilities for property: Charleston Water Service, Dominion Energy
Community & neighborhood
Location
- Region: Charleston
- Subdivision: The Crescent
Other
Other facts
- Listing terms: Any,Cash,Conventional
Price history
| Date | Event | Price |
|---|---|---|
| 4/30/2025 | Sold | $2,225,000-11%$603/sqft |
Source: | ||
| 4/24/2025 | Listed for sale | $2,499,900$678/sqft |
Source: | ||
| 3/18/2025 | Contingent | $2,499,900$678/sqft |
Source: | ||
| 3/11/2025 | Price change | $2,499,900-3.8%$678/sqft |
Source: | ||
| 2/20/2025 | Listed for sale | $2,599,999+18.7%$705/sqft |
Source: | ||
Public tax history
| Year | Property taxes | Tax assessment |
|---|---|---|
| 2024 | $5,741 +3.9% | $45,310 |
| 2023 | $5,526 +2.2% | $45,310 |
| 2022 | $5,407 -4.8% | $45,310 |
Find assessor info on the county website
Neighborhood: Cresent
Nearby schools
GreatSchools rating
- 7/10St. Andrews School Of Math And ScienceGrades: PK-5Distance: 0.8 mi
- 4/10C. E. Williams Middle School For Creative & ScientGrades: 6-8Distance: 7 mi
- 7/10West Ashley High SchoolGrades: 9-12Distance: 7 mi
Schools provided by the listing agent
- Elementary: St. Andrews
- Middle: C E Williams
- High: West Ashley
Source: CTMLS. This data may not be complete. We recommend contacting the local school district to confirm school assignments for this home.
Get a cash offer in 3 minutes
Find out how much your home could sell for in as little as 3 minutes with a no-obligation cash offer.
Estimated market value
$2,253,100
Get a cash offer in 3 minutes
Find out how much your home could sell for in as little as 3 minutes with a no-obligation cash offer.
Estimated market value
$2,253,100

