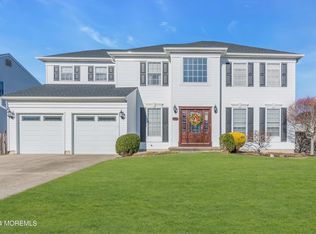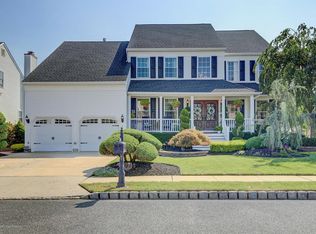Sold for $882,000
$882,000
17 Gristmill Road, Howell, NJ 07731
4beds
2,908sqft
Single Family Residence
Built in 1998
0.25 Acres Lot
$924,400 Zestimate®
$303/sqft
$4,370 Estimated rent
Home value
$924,400
$878,000 - $980,000
$4,370/mo
Zestimate® history
Loading...
Owner options
Explore your selling options
What's special
This one is a true Mother/Daughter style opportunity in the beautiful community ''Centennial Pointe''*Featuring over 2900+ sq ft not including the FULL FINISHED Walk Out Basement w/ FULL BATH, Kitchenette & 2nd Laundry Area!*Impressive Colonial Style Home w/ Paver Walkway to Entry*2 Story Foyer*Tumbled Marble Flooring w/Inlay*Crown Molding*French Doors to LR and Office*Brazilian Cherry Hdwd throughout*Formal DR adjacent to LR for Large Gatherings*Center Isl Style Kitchen w/ Espresso Cabinetry*Granite Counters*Custom Backsplash*Full Appl Pkg*Breakfast Area w/ Sliders to Yard*1st Fl Laundry*FR w/ 2 Story Vaulted Ceiling*Service Staircase*2nd Level all HDWD*MBR Suite w/ Private Bath*Recessed Lt in all BR's*Fully Vinyl Fenced*Concrete Patio w/ Basketball
Zillow last checked: 8 hours ago
Listing updated: August 27, 2025 at 06:20am
Listed by:
Diane Notarfrancesco 732-239-3809,
Keller Williams Shore Properties,
Susan Staffordsmith 732-620-2724,
Keller Williams Shore Properties
Bought with:
Erica Fuqua, 2186265
Keller Williams Realty Central Monmouth
Source: MoreMLS,MLS#: 22413542
Facts & features
Interior
Bedrooms & bathrooms
- Bedrooms: 4
- Bathrooms: 4
- Full bathrooms: 3
- 1/2 bathrooms: 1
Bedroom
- Area: 168
- Dimensions: 14 x 12
Bedroom
- Area: 180
- Dimensions: 15 x 12
Bedroom
- Area: 132
- Dimensions: 12 x 11
Bathroom
- Description: Full Bath w/ Shower
Bathroom
- Description: Half Bath
Bathroom
- Description: Full Hall Bath
Other
- Area: 273
- Dimensions: 21 x 13
Dining room
- Area: 195
- Dimensions: 15 x 13
Family room
- Area: 323
- Dimensions: 19 x 17
Kitchen
- Description: Eat-In-Kitchen
- Area: 315
- Dimensions: 21 x 15
Kitchen
- Description: Kitchenette-Fridge/Microwave/Sink
Laundry
- Description: W/D in Kitchenette
Laundry
- Description: Main Laundry Room
Living room
- Area: 195
- Dimensions: 15 x 13
Office
- Area: 120
- Dimensions: 12 x 10
Heating
- Natural Gas, Forced Air, 2 Zoned Heat
Cooling
- Central Air, 2 Zoned AC
Features
- Dec Molding, Recessed Lighting
- Basement: Ceilings - High,Finished,Full,Walk-Out Access
Interior area
- Total structure area: 2,908
- Total interior livable area: 2,908 sqft
Property
Parking
- Total spaces: 2
- Parking features: Concrete, Double Wide Drive, On Street
- Attached garage spaces: 2
- Has uncovered spaces: Yes
Features
- Stories: 2
- Exterior features: Basketball Court
- Fencing: Fenced Area
Lot
- Size: 0.25 Acres
- Topography: Level
Details
- Parcel number: 21001100800006
Construction
Type & style
- Home type: SingleFamily
- Architectural style: Mother/Daughter,Colonial
- Property subtype: Single Family Residence
Condition
- Year built: 1998
Utilities & green energy
- Sewer: Public Sewer
Community & neighborhood
Location
- Region: Howell
- Subdivision: Centennial Pnt
Price history
| Date | Event | Price |
|---|---|---|
| 6/21/2024 | Sold | $882,000+10.4%$303/sqft |
Source: | ||
| 5/30/2024 | Pending sale | $799,000$275/sqft |
Source: | ||
| 5/20/2024 | Listed for sale | $799,000+55.1%$275/sqft |
Source: | ||
| 10/4/2018 | Sold | $515,000-1.9%$177/sqft |
Source: | ||
| 8/29/2018 | Pending sale | $525,000$181/sqft |
Source: Weichert Realtors #21832590 Report a problem | ||
Public tax history
| Year | Property taxes | Tax assessment |
|---|---|---|
| 2025 | $14,877 +15.3% | $869,500 +15.3% |
| 2024 | $12,901 +3% | $754,000 +12.1% |
| 2023 | $12,524 +0.8% | $672,600 +13.6% |
Find assessor info on the county website
Neighborhood: 07731
Nearby schools
GreatSchools rating
- NALand O'Pines Elementary SchoolGrades: PK-2Distance: 1.6 mi
- 6/10Howell Twp M S NorthGrades: 6-8Distance: 4.1 mi
- 5/10Freehold Twp High SchoolGrades: 9-12Distance: 3.8 mi
Schools provided by the listing agent
- Elementary: E. M. Griebling
- Middle: Howell North
- High: Freehold Twp
Source: MoreMLS. This data may not be complete. We recommend contacting the local school district to confirm school assignments for this home.
Get a cash offer in 3 minutes
Find out how much your home could sell for in as little as 3 minutes with a no-obligation cash offer.
Estimated market value$924,400
Get a cash offer in 3 minutes
Find out how much your home could sell for in as little as 3 minutes with a no-obligation cash offer.
Estimated market value
$924,400

