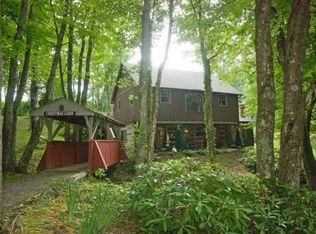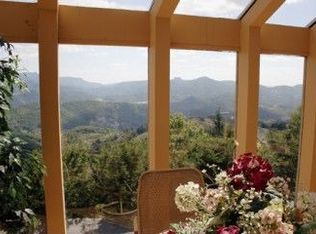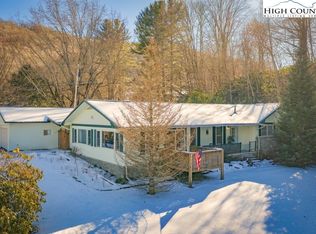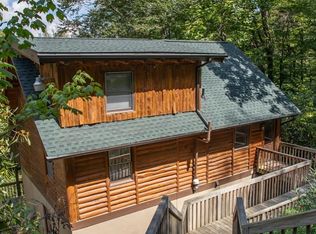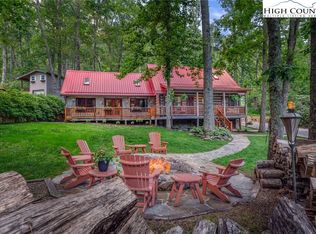An impressive renovation was completed to this remarkable property offering a unique blend of rustic charm and modern updates, featuring 2 cabins connected by a charming covered bridge walkway. Excellent vacation rental opportunity. Situated in a prime central location between Banner Elk and Beech Mountain, it provides easy access to activities like skiing, hiking, biking, wineries, dining, summer theater at Lees McRae College and nearby attractions such as Grandfather Mountain and the Blue Ridge Parkway. The main cabin boasts a primary bedroom with a fireplace, and original hardwood floors, full bath, a kitchenette, stunning log beams, and a stone fireplace in the great room, while the upper level includes two bedrooms, a full bath with a footed tub, water closet, a large dining area, kitchen, and an upper loft for an extended sleeping area. Spacious decking complete with hot tub, heated table, a huge flat yard with lots of parking and a fire pit make it ideal for entertaining and relaxing. In addition has a 223 sq ft cabin on the property, remodeled to be a versatile space; think kids playroom or art studio. The upper level loft has portions lower than 7' so the 209 sq ft is not counted in the total square footage. So much to offer with the property including 2 refrigerators, 2 dishwashers, 2 microwaves and a sound system.
Both cabins had roofs replaced in 2023. Well pump and tank were just replaced.
For sale
$649,000
17 Grey Fox Ridge Road, Banner Elk, NC 28604
3beds
1,654sqft
Est.:
Single Family Residence
Built in 1974
0.93 Acres Lot
$622,300 Zestimate®
$392/sqft
$-- HOA
What's special
Original hardwood floorsStunning log beamsSound systemLarge dining area
- 27 days |
- 2,954 |
- 89 |
Zillow last checked: 8 hours ago
Listing updated: January 12, 2026 at 06:26pm
Listed by:
Tracy Simms (828)737-3100,
Blue Ridge Realty & Inv. - Banner Elk
Source: High Country AOR,MLS#: 256947 Originating MLS: High Country Association of Realtors Inc.
Originating MLS: High Country Association of Realtors Inc.
Tour with a local agent
Facts & features
Interior
Bedrooms & bathrooms
- Bedrooms: 3
- Bathrooms: 2
- Full bathrooms: 2
Heating
- Baseboard, Electric
Cooling
- Wall/Window Unit(s)
Appliances
- Included: Dryer, Dishwasher, Electric Range, Microwave, Refrigerator, Washer
Features
- Furnished, Hot Tub/Spa
- Basement: Finished
- Number of fireplaces: 2
- Fireplace features: Two, Gas, Stone
- Furnished: Yes
Interior area
- Total structure area: 1,863
- Total interior livable area: 1,654 sqft
- Finished area above ground: 801
- Finished area below ground: 853
Property
Parking
- Parking features: Driveway, Garage, Oversized
- Has garage: Yes
- Has uncovered spaces: Yes
Features
- Levels: Three Or More
- Stories: 3
- Patio & porch: Open
- Exterior features: Hot Tub/Spa
- Has spa: Yes
- Spa features: Hot Tub
Lot
- Size: 0.93 Acres
Details
- Parcel number: 18591036208100000
Construction
Type & style
- Home type: SingleFamily
- Architectural style: Log Home,Mountain
- Property subtype: Single Family Residence
Materials
- Log, Wood Siding, Wood Frame
- Foundation: Basement
- Roof: Metal
Condition
- Year built: 1974
Utilities & green energy
- Sewer: Septic Permit Unavailable
- Water: Shared Well
Community & HOA
Community
- Features: Long Term Rental Allowed, Short Term Rental Allowed
- Subdivision: None
HOA
- Has HOA: No
Location
- Region: Banner Elk
Financial & listing details
- Price per square foot: $392/sqft
- Annual tax amount: $1,339
- Date on market: 7/20/2025
- Listing terms: Cash,Conventional,New Loan
- Road surface type: Paved
Estimated market value
$622,300
$591,000 - $653,000
$2,086/mo
Price history
Price history
| Date | Event | Price |
|---|---|---|
| 1/13/2026 | Listed for sale | $649,000$392/sqft |
Source: | ||
| 12/17/2025 | Listing removed | $649,000$392/sqft |
Source: | ||
| 12/4/2025 | Price change | $649,000-1.5%$392/sqft |
Source: | ||
| 10/28/2025 | Price change | $659,000-1.5%$398/sqft |
Source: | ||
| 10/6/2025 | Price change | $669,000-1.5%$404/sqft |
Source: | ||
Public tax history
Public tax history
Tax history is unavailable.BuyAbility℠ payment
Est. payment
$3,540/mo
Principal & interest
$3091
Home insurance
$227
Property taxes
$222
Climate risks
Neighborhood: 28604
Nearby schools
GreatSchools rating
- 7/10Banner Elk Elementary SchoolGrades: PK-5Distance: 2.1 mi
- 5/10Cranberry Middle SchoolGrades: 6-8Distance: 5.7 mi
- 4/10Avery County High SchoolGrades: 9-12Distance: 8.1 mi
Schools provided by the listing agent
- Elementary: Banner Elk
- High: Avery County
Source: High Country AOR. This data may not be complete. We recommend contacting the local school district to confirm school assignments for this home.
- Loading
- Loading
