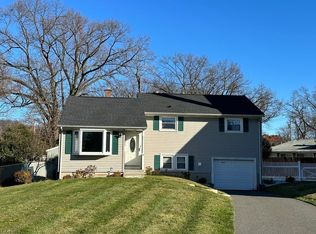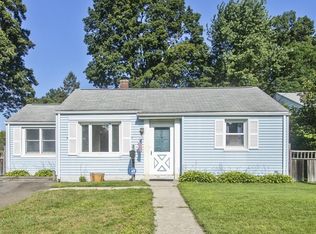Custom built, brick ranch. Great location ! A must see! Equipped with many unique features. An over sized living room with built-ins and fireplace, perfect for holiday entertaining. Large eat in kitchen. Two large, freshly painted bedrooms, each with hardwood floors and an abundance of closet space. Enclosed heated sunroom with stone floor. Full basement, partially finished with handcrafted bar and large cedar closet. Large enclosed porch at rear of house and attached garage finish off this home. Perfect size yard. The fact that home will need kitchen update (imagine your dream kitchen) and windows re-glazed has been reflected in listing price.
This property is off market, which means it's not currently listed for sale or rent on Zillow. This may be different from what's available on other websites or public sources.


