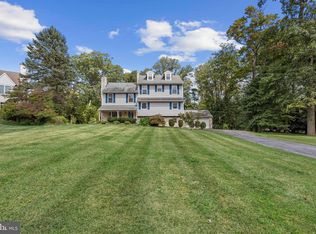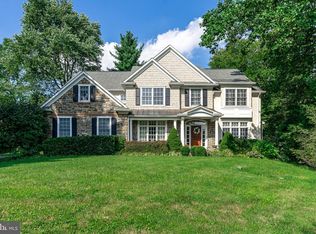Welcome to 17 Greenlawn Road Paoli, a new construction home centrally located to both Paoli and Daylesford train station, and in the award winning Tredyffrin Easttown School District. This is a walkable neighborhood and has a nice feel. Situated on a level, half acre lot, this modern home is tastefully designed with a spacious, open floor plan. The formal entry way welcomes you with expansive views through the home. There is an adjacent study and a large family room with fireplace with surround custom cabinetry. A large, modern kitchen and morning room is a family gathering space. The kitchen has an oversized island with quartz countertops, Bosch appliances, professional gas range, and double oven. There is abundant natural lighting throughout the home. A glass sliding door leads to an expansive rear terrace, opening to a private rear yard. The oversized mudroom and home office can hold all your things with room to spare with loads of built-ins, coat and shoe rack, and storage cubbies. Leading up to the master bedroom you will find a serene and welcoming space with oversized windows and Tray ceiling. Her closet is spacious dressing area while his closet is generous and located adjacent to the spa-like master bathroom with a free standing tub, chandelier, and oversized shower. Bedroom 2 has a dedicated bath, beautifully appointed with designer elements, glass light fixtures, and tastefully designed. Bedrooms 3 and 4 share a Jack and Jill bathroom, and have plenty of space and natural light. There is an additional Flex room which can also serve as a 5th bedroom. The laundry is conveniently located on the second floor. The lower level can be finished to accommodate any configuration inclusive of a bathroom. Another fine home built by award winning and certified Green Builder CD HALL BUILDERS.
This property is off market, which means it's not currently listed for sale or rent on Zillow. This may be different from what's available on other websites or public sources.


