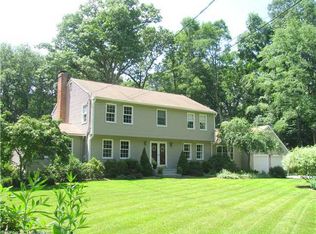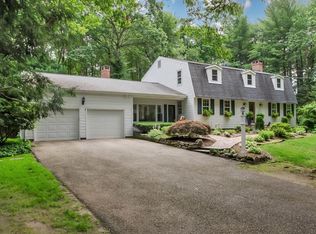Sold for $776,000
$776,000
17 Greencrest Road, Avon, CT 06001
4beds
3,924sqft
Single Family Residence
Built in 1974
1.26 Acres Lot
$789,200 Zestimate®
$198/sqft
$5,530 Estimated rent
Home value
$789,200
$718,000 - $868,000
$5,530/mo
Zestimate® history
Loading...
Owner options
Explore your selling options
What's special
Absolutely stunning totally remodeled home in the center of Avon on a cul-de-sac! New chefs granite kitchen, all smart WIFI enabled stainless appliances, and custom pantry. Newer roof (2018), newer septic and leach fields (2023), entire house painted (2023), newer carpets (2023), replaced all toilets (2023), and replaced all interior doors/hardware (2024). Added new kitchen exterior door for egress to deck. All updates have been done and home is in pristine move in condition! Home is on large level treed lot sized for a full soccer field! See it quicky!
Zillow last checked: 8 hours ago
Listing updated: June 24, 2025 at 12:09pm
Listed by:
Rob Giuffria 860-796-4555,
Tea Leaf Realty 860-796-4555,
Sophia Giuffria 860-989-4001,
Tea Leaf Realty
Bought with:
Sally C. Albrecht, RES.0802528
Coldwell Banker Realty
Source: Smart MLS,MLS#: 24086920
Facts & features
Interior
Bedrooms & bathrooms
- Bedrooms: 4
- Bathrooms: 4
- Full bathrooms: 3
- 1/2 bathrooms: 1
Primary bedroom
- Features: Beamed Ceilings, Bedroom Suite, Ceiling Fan(s), Full Bath, Walk-In Closet(s), Wall/Wall Carpet
- Level: Main
- Area: 340 Square Feet
- Dimensions: 20 x 17
Bedroom
- Features: Bookcases, Built-in Features, Full Bath, Wall/Wall Carpet
- Level: Main
- Area: 198 Square Feet
- Dimensions: 11 x 18
Bedroom
- Features: Ceiling Fan(s), Wall/Wall Carpet
- Level: Upper
- Area: 285 Square Feet
- Dimensions: 15 x 19
Bedroom
- Features: Ceiling Fan(s), Wall/Wall Carpet
- Level: Upper
- Area: 285 Square Feet
- Dimensions: 15 x 19
Primary bathroom
- Features: Ceiling Fan(s), Granite Counters, Double-Sink, Hydro-Tub
- Level: Main
- Area: 340 Square Feet
- Dimensions: 17 x 20
Bathroom
- Level: Main
- Area: 18 Square Feet
- Dimensions: 3 x 6
Bathroom
- Features: Remodeled
- Level: Upper
- Area: 63 Square Feet
- Dimensions: 7 x 9
Bathroom
- Features: Remodeled, Granite Counters
- Level: Main
- Area: 54 Square Feet
- Dimensions: 9 x 6
Den
- Features: Fireplace, Hardwood Floor
- Level: Main
- Area: 165 Square Feet
- Dimensions: 11 x 15
Dining room
- Features: Hardwood Floor
- Level: Main
- Area: 144 Square Feet
- Dimensions: 12 x 12
Family room
- Features: High Ceilings, Cathedral Ceiling(s), Built-in Features, Ceiling Fan(s), Entertainment Center, Hardwood Floor
- Level: Upper
- Area: 462 Square Feet
- Dimensions: 21 x 22
Kitchen
- Features: Remodeled, Breakfast Bar, Built-in Features, Granite Counters, Eating Space
- Level: Main
- Area: 143 Square Feet
- Dimensions: 11 x 13
Living room
- Level: Main
- Area: 300 Square Feet
- Dimensions: 12 x 25
Heating
- Baseboard, Forced Air, Radiant, Zoned, Oil
Cooling
- Central Air
Appliances
- Included: Electric Range, Oven, Microwave, Dishwasher, Instant Hot Water, Washer, Dryer, Water Heater
- Laundry: Lower Level, Main Level
Features
- Central Vacuum, Sound System, Smart Thermostat, Wired for Sound
- Basement: Full
- Attic: Partially Finished
- Number of fireplaces: 1
Interior area
- Total structure area: 3,924
- Total interior livable area: 3,924 sqft
- Finished area above ground: 3,024
- Finished area below ground: 900
Property
Parking
- Total spaces: 4
- Parking features: Attached, Driveway, Garage Door Opener, Private, Asphalt
- Attached garage spaces: 2
- Has uncovered spaces: Yes
Features
- Patio & porch: Deck
- Exterior features: Rain Gutters, Garden
Lot
- Size: 1.26 Acres
- Features: Few Trees, Wooded, Cul-De-Sac
Details
- Parcel number: 438893
- Zoning: R40
- Other equipment: Entertainment System
Construction
Type & style
- Home type: SingleFamily
- Architectural style: Cape Cod
- Property subtype: Single Family Residence
Materials
- Vinyl Siding
- Foundation: Concrete Perimeter
- Roof: Asphalt
Condition
- New construction: No
- Year built: 1974
Utilities & green energy
- Sewer: Septic Tank
- Water: Public
Green energy
- Energy efficient items: Thermostat
Community & neighborhood
Security
- Security features: Security System
Location
- Region: Avon
Price history
| Date | Event | Price |
|---|---|---|
| 6/23/2025 | Sold | $776,000+3.5%$198/sqft |
Source: | ||
| 4/26/2025 | Pending sale | $750,000$191/sqft |
Source: | ||
| 4/18/2025 | Listed for sale | $750,000$191/sqft |
Source: | ||
| 4/17/2025 | Pending sale | $750,000$191/sqft |
Source: | ||
| 4/10/2025 | Listed for sale | $750,000+15.4%$191/sqft |
Source: | ||
Public tax history
| Year | Property taxes | Tax assessment |
|---|---|---|
| 2025 | $12,785 +4.3% | $415,780 +0.6% |
| 2024 | $12,254 +24.3% | $413,160 +48.3% |
| 2023 | $9,860 +2.3% | $278,610 |
Find assessor info on the county website
Neighborhood: 06001
Nearby schools
GreatSchools rating
- 8/10Roaring Brook SchoolGrades: K-4Distance: 0.4 mi
- 9/10Avon Middle SchoolGrades: 7-8Distance: 0.8 mi
- 10/10Avon High SchoolGrades: 9-12Distance: 1.1 mi
Schools provided by the listing agent
- Elementary: Roaring Brook
- Middle: Avon,Thompson
- High: Avon
Source: Smart MLS. This data may not be complete. We recommend contacting the local school district to confirm school assignments for this home.
Get pre-qualified for a loan
At Zillow Home Loans, we can pre-qualify you in as little as 5 minutes with no impact to your credit score.An equal housing lender. NMLS #10287.
Sell for more on Zillow
Get a Zillow Showcase℠ listing at no additional cost and you could sell for .
$789,200
2% more+$15,784
With Zillow Showcase(estimated)$804,984

