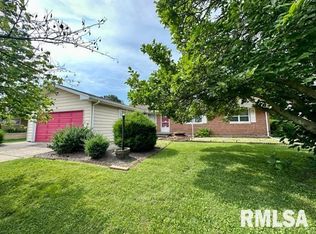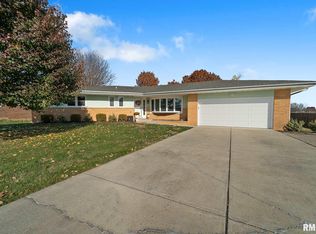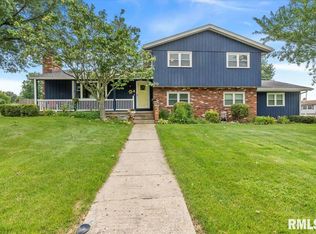Looking for a home close to the lake and walking path, this is for you! Home sits on a large lot that backs up to a lake park. Solid brick ranch home with 3 bedrooms, 2 1/2 baths and a finished basement. Beautiful kitchen with cherry cabinets, granite countertops, large island and new slate appliances. Beautiful sunny spacious family room w/soaring ceilings and a view of the back yard. Living room has wood burning fireplace. Master bedroom has a spacious bathroom with step in shower. All new luxury vinyl plank flooring on main level and in the basement. Bathrooms and kitchen have ceramic tile flooring. Finished basement has bedroom, rec room, kitchenette and half bath.
This property is off market, which means it's not currently listed for sale or rent on Zillow. This may be different from what's available on other websites or public sources.


