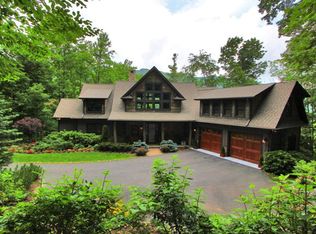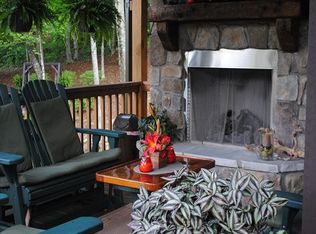Sold for $2,200,000
$2,200,000
17 Green Ridge Lane, Banner Elk, NC 28604
4beds
5,132sqft
Single Family Residence
Built in 2007
1 Acres Lot
$2,434,000 Zestimate®
$429/sqft
$4,867 Estimated rent
Home value
$2,434,000
$2.14M - $2.77M
$4,867/mo
Zestimate® history
Loading...
Owner options
Explore your selling options
What's special
Luxurious & Quailty built mountain estate nestled within the Glens of Grandfather just minutes to the Profile Trail at the base of Grandfather Mountain. This stunning 5000+ sq ft home has a total of 4 en-suite bedrooms, 5.5 bathroooms, 4 fireplaces, a full bar with den, outdoor dining space & beautiful grounds complete with waterfall/stream feature & firepit. Enter into the great room with vaulted ceiling & gorgeous stacked stone fireplace. Spacious kitchen with high end cabinetry & granite, Viking appliances, large custom pantry & two dining areas. The primary bedroom is on the main floor & has a fireplace & sitting area. Upstairs are 3 en-suites one of which could be used as a playroom/gym - it is HUGE & above the 2 car garage. The basement has a cozy den with stately bar, two bonus rooms, 5th full bath & a large storage/mechincal room. Plenty of outdoor decking with a great mountain view & outdoor fireplace perfect for entertaining! The grounds are beautifully lanscaped, offering privacy & space to play/relax outside. Just minutes from Tynecastle Shopping, Sugar Mountain & downtown Banner Elk.. this property offers a great location & easy access. Furnished less exceptions.
Zillow last checked: 8 hours ago
Listing updated: July 15, 2023 at 11:00am
Listed by:
Samantha Benfield (828)386-1086,
Keller Williams High Country,
Molly Osborne 985-264-9402,
Keller Williams High Country
Bought with:
Alaina Farthing, 301795
The Summit Group Of The Carolinas
Source: High Country AOR,MLS#: 242664 Originating MLS: High Country Association of Realtors Inc.
Originating MLS: High Country Association of Realtors Inc.
Facts & features
Interior
Bedrooms & bathrooms
- Bedrooms: 4
- Bathrooms: 6
- Full bathrooms: 5
- 1/2 bathrooms: 1
Heating
- Forced Air, Fireplace(s), Propane, Zoned
Cooling
- Central Air, Electric, Zoned
Appliances
- Included: Dryer, Dishwasher, Gas Range, Gas Water Heater, Microwave, Refrigerator, Washer
- Laundry: Washer Hookup, Dryer Hookup, Main Level
Features
- Wet Bar, Furnished, Vaulted Ceiling(s)
- Basement: Crawl Space,Finished,Walk-Out Access
- Has fireplace: Yes
- Fireplace features: Gas, Other, See Remarks, Stone, Vented, Propane
- Furnished: Yes
Interior area
- Total structure area: 5,452
- Total interior livable area: 5,132 sqft
- Finished area above ground: 3,519
- Finished area below ground: 1,613
Property
Parking
- Total spaces: 2
- Parking features: Attached, Driveway, Garage, Two Car Garage, Paved, Private
- Attached garage spaces: 2
- Has uncovered spaces: Yes
Features
- Levels: Two
- Stories: 2
- Exterior features: Fire Pit, Paved Driveway
- Has view: Yes
- View description: Mountain(s)
- Waterfront features: Creek, Stream
Lot
- Size: 1 Acres
Details
- Parcel number: 18670276777800000
- Zoning description: Residential
Construction
Type & style
- Home type: SingleFamily
- Architectural style: Mountain
- Property subtype: Single Family Residence
Materials
- Stone, Wood Siding, Wood Frame
- Foundation: Basement
- Roof: Architectural,Shingle
Condition
- Year built: 2007
Utilities & green energy
- Sewer: Septic Permit 4 Bedroom
- Water: Shared Well
- Utilities for property: Cable Available, High Speed Internet Available
Community & neighborhood
Community
- Community features: Trails/Paths, Long Term Rental Allowed
Location
- Region: Banner Elk
- Subdivision: Glens Of Grandfather
HOA & financial
HOA
- Has HOA: Yes
- HOA fee: $1,100 annually
Other
Other facts
- Listing terms: Cash,Conventional,New Loan
- Road surface type: Paved
Price history
| Date | Event | Price |
|---|---|---|
| 7/14/2023 | Sold | $2,200,000-8.1%$429/sqft |
Source: | ||
| 4/27/2023 | Contingent | $2,395,000$467/sqft |
Source: | ||
| 4/1/2023 | Listed for sale | $2,395,000+143.1%$467/sqft |
Source: | ||
| 12/14/2017 | Sold | $985,000$192/sqft |
Source: | ||
Public tax history
Tax history is unavailable.
Neighborhood: 28604
Nearby schools
GreatSchools rating
- 7/10Banner Elk Elementary SchoolGrades: PK-5Distance: 2.7 mi
- 2/10Avery MiddleGrades: 6-8Distance: 6.8 mi
- 4/10Avery County High SchoolGrades: 9-12Distance: 6.9 mi
Schools provided by the listing agent
- Elementary: Banner Elk
- High: Avery County
Source: High Country AOR. This data may not be complete. We recommend contacting the local school district to confirm school assignments for this home.

