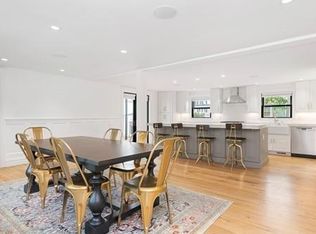Don't miss out on this rare, turn of the century, hidden treasure. Built in 1890, this finely crafted, 3 bedroom, 2.5 bathroom home is truly unique. The first thing you'll notice as you walk up the front steps is the grand wrap around porch. Stroll through the oversized front door, and you will be welcomed into an old world, warm and inviting space. The living and family rooms boast back to back fireplace/pellet stove. Enter into the dining room, which holds your third fireplace, and enjoy the original, custom built in cabinets & benches. The character and charm of this home continue as you make your way to the second floor where you will find the master bedroom, master bath and 4th fireplace. In the warmer months you will enjoy the perennial flower gardens which have been meticulously cared for in the front yard. The rest of the yard is fenced and includes two sheds. All windows and roof are less than 3 years old.
This property is off market, which means it's not currently listed for sale or rent on Zillow. This may be different from what's available on other websites or public sources.
