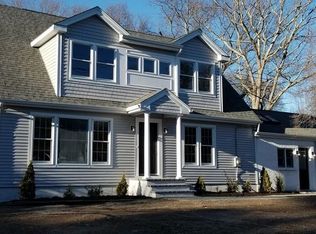Vacation at home at this fabulous 4-bedroom Cape. Wonderful open layout between the kitchen and windowed family room with slider to the rear relaxing patio and wood stove for the chilly months. Spectacular in ground pool amidst a large backyard with lush lawn and beautiful flower gardens. The light, bright interior has many freshly painted walls in neutral current colors. Large living room also overlooks the beautiful yard. First floor master! Entertainment sized dining room. New roof - 2018 Bring your ideas to the lower level fully making this space a part of the home, possibly with an office, entertainment area, shop, or exercise space. Two car attached garage lets you enter and leave the home out of the elements. Convenient commuter location close to the MBTA Boston/Worcester line and Rt 9/Mass Pike.
This property is off market, which means it's not currently listed for sale or rent on Zillow. This may be different from what's available on other websites or public sources.
