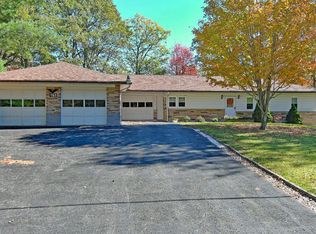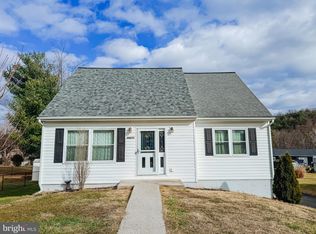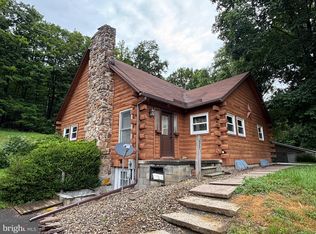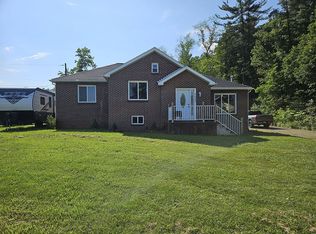Take a look at this remarkable property with two homes! The 4 BR/2 BA home has many great features, including a kitchen with plenty of cabinetry and space for a small table. The separate dining room includes a built-in corner hutch and luxurious dark-toned wood flooring. 1 full bath and an office, potentially a laundry room, are also located on the main level. The oversized living room, which includes a gas fireplace, is an outstanding space for loved ones to gather! The second level features 4 bedrooms and 1 full bath. You'll love the front porch, covered rear patio, and fenced-in back yard! Also included, is a 2-car detached garage and an additional shed. An additional 2 BR/1 BA home on the property has great potential to be a rental.
Active
Price cut: $15K (9/13)
$284,900
17 Grant St, Salisbury, PA 15558
4beds
2,400sqft
Est.:
Single Family Residence
Built in 1890
10,454.4 Square Feet Lot
$278,400 Zestimate®
$119/sqft
$-- HOA
What's special
Gas fireplaceFront porchSeparate dining roomLuxurious dark-toned wood flooringCovered rear patioBuilt-in corner hutch
- 250 days |
- 226 |
- 12 |
Zillow last checked: 8 hours ago
Listing updated: October 14, 2025 at 11:41am
Listed by:
Ben Maust,
HOWARD HANNA BARDELL REALTY SOMERSET 814-445-6587
Source: CSMLS,MLS#: 96036288
Tour with a local agent
Facts & features
Interior
Bedrooms & bathrooms
- Bedrooms: 4
- Bathrooms: 2
- Full bathrooms: 2
Rooms
- Room types: Dining Room
Bedroom 1
- Level: Second
- Area: 120
- Dimensions: 10 x 12
Bedroom 2
- Level: Second
- Area: 132
- Dimensions: 11 x 12
Bedroom 3
- Level: Second
- Area: 182
- Dimensions: 13 x 14
Bedroom 4
- Level: Second
- Area: 85.5
- Dimensions: 9 x 9.5
Bathroom 1
- Level: Second
Bathroom 4
- Level: First
Dining room
- Level: First
Kitchen
- Level: First
- Area: 169
- Dimensions: 13 x 13
Living room
- Level: First
- Area: 480
- Dimensions: 20 x 24
Heating
- Hot Water
Appliances
- Included: Dishwasher, Range, Refrigerator
Features
- Flooring: Carpet, Ceramic Tile, Hardwood, Vinyl
- Basement: Partial,Unfinished,Crawl Space
- Attic: Walk-up
- Number of fireplaces: 1
- Fireplace features: Gas
Interior area
- Total structure area: 2,400
- Total interior livable area: 2,400 sqft
- Finished area above ground: 2,400
- Finished area below ground: 0
Video & virtual tour
Property
Parking
- Total spaces: 2
- Parking features: Detached, Garage Door Opener
- Garage spaces: 2
Features
- Levels: Three Or More
- Patio & porch: Covered, Patio
- Pool features: None
- Fencing: Fenced
Lot
- Size: 10,454.4 Square Feet
- Dimensions: .24 A
Details
- Additional structures: Shed/Utility Building
- Parcel number: 370003420
- Zoning description: Not Zoned
Construction
Type & style
- Home type: SingleFamily
- Architectural style: Two Story
- Property subtype: Single Family Residence
Materials
- Brick, Vinyl Siding
- Roof: Composition,Metal
Condition
- Year built: 1890
Utilities & green energy
- Sewer: Public Sewer
- Water: Public
- Utilities for property: Natural Gas Connected
Community & HOA
Location
- Region: Salisbury
Financial & listing details
- Price per square foot: $119/sqft
- Tax assessed value: $41,580
- Annual tax amount: $1,839
- Date on market: 4/4/2025
- Exclusions: Personal Items.
Estimated market value
$278,400
$264,000 - $292,000
$1,603/mo
Price history
Price history
| Date | Event | Price |
|---|---|---|
| 9/13/2025 | Price change | $284,900-5%$119/sqft |
Source: | ||
| 7/8/2025 | Price change | $299,900-3.9%$125/sqft |
Source: | ||
| 5/27/2025 | Price change | $312,000-4%$130/sqft |
Source: | ||
| 4/4/2025 | Listed for sale | $325,000$135/sqft |
Source: | ||
Public tax history
Public tax history
| Year | Property taxes | Tax assessment |
|---|---|---|
| 2025 | $1,270 -26% | $28,730 -26% |
| 2024 | $1,716 +4.1% | $38,800 |
| 2023 | $1,648 | $38,800 |
Find assessor info on the county website
BuyAbility℠ payment
Est. payment
$1,720/mo
Principal & interest
$1385
Property taxes
$235
Home insurance
$100
Climate risks
Neighborhood: 15558
Nearby schools
GreatSchools rating
- 6/10Salisbury-Elk Lick El SchoolGrades: K-6Distance: 0.4 mi
- 6/10Salisbury-Elk Lick Junior-Senior High SchoolGrades: 7-12Distance: 0.3 mi
Schools provided by the listing agent
- District: Salisbury-Elk Lick
Source: CSMLS. This data may not be complete. We recommend contacting the local school district to confirm school assignments for this home.
- Loading
- Loading




