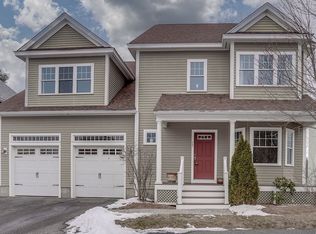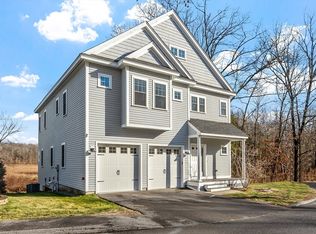Sold for $1,270,000
$1,270,000
17 Granite Post Rd #17, Concord, MA 01742
4beds
3,239sqft
Condominium
Built in 2013
-- sqft lot
$1,268,200 Zestimate®
$392/sqft
$6,476 Estimated rent
Home value
$1,268,200
$1.17M - $1.37M
$6,476/mo
Zestimate® history
Loading...
Owner options
Explore your selling options
What's special
OPEN HOUSE CANCELED: OFFER ACCEPTED. Nestled in Granite Post Estates, this sophisticated standalone home boasts high-end upgrades and an open floor plan. The expansive kitchen features elegant granite countertops, premium stainless steel appliances, and flows into the living room with a gas fireplace and custom built-ins. Abundant windows and a glass door offer peaceful views and sunrises over conservation land. Enjoy outdoor living on the deck and patio. A first-floor office, pantry/laundry room, and 2-car garage add convenience. The beautifully finished walk-out basement provides space for entertainment, guests, or workouts. Upstairs, generously sized bedrooms offer ample closet space. The main suite includes two walk-in closets, a sitting area, and a luxurious bathroom with a tiled shower and glass enclosure. All this is just 1.5 miles from Concord Center providing a blend of comfort and convenience and steps from a beloved family farmstand!
Zillow last checked: 8 hours ago
Listing updated: May 01, 2025 at 01:27pm
Listed by:
Team Suzanne and Company 781-275-2156,
Compass 617-206-3333,
Suzanne Koller 781-496-8254
Bought with:
James McCloy
JMC Real Estate
Source: MLS PIN,MLS#: 73332561
Facts & features
Interior
Bedrooms & bathrooms
- Bedrooms: 4
- Bathrooms: 3
- Full bathrooms: 2
- 1/2 bathrooms: 1
Primary bedroom
- Features: Bathroom - Double Vanity/Sink, Walk-In Closet(s), Closet/Cabinets - Custom Built, Flooring - Wall to Wall Carpet
- Level: Second
- Area: 440
- Dimensions: 22 x 20
Bedroom 2
- Features: Closet, Flooring - Wall to Wall Carpet
- Level: Second
- Area: 100
- Dimensions: 10 x 10
Bedroom 3
- Features: Closet, Flooring - Wall to Wall Carpet
- Level: Second
- Area: 195
- Dimensions: 13 x 15
Bedroom 4
- Features: Closet, Flooring - Wall to Wall Carpet
- Level: Second
- Area: 182
- Dimensions: 13 x 14
Primary bathroom
- Features: Yes
Bathroom 1
- Features: Bathroom - Half, Flooring - Stone/Ceramic Tile
- Level: First
- Area: 36
- Dimensions: 6 x 6
Bathroom 2
- Features: Bathroom - Full
- Level: Second
- Area: 48
- Dimensions: 6 x 8
Bathroom 3
- Features: Bathroom - Full, Bathroom - Double Vanity/Sink, Bathroom - With Shower Stall, Bathroom - With Tub, Closet
- Level: Second
- Area: 144
- Dimensions: 12 x 12
Dining room
- Features: Flooring - Hardwood
- Level: First
- Area: 180
- Dimensions: 15 x 12
Family room
- Features: Closet, Flooring - Wall to Wall Carpet
- Level: Basement
- Area: 473
- Dimensions: 43 x 11
Kitchen
- Features: Flooring - Hardwood
- Level: First
- Area: 132
- Dimensions: 11 x 12
Living room
- Features: Flooring - Hardwood
- Level: First
- Area: 320
- Dimensions: 20 x 16
Office
- Features: Flooring - Hardwood
- Level: First
- Area: 154
- Dimensions: 11 x 14
Heating
- Forced Air, Natural Gas, Electric
Cooling
- Central Air
Appliances
- Included: Range, Oven, Dishwasher, Microwave, Refrigerator, Range Hood
- Laundry: First Floor, In Unit, Electric Dryer Hookup
Features
- Closet, Bonus Room, Office
- Flooring: Tile, Carpet, Hardwood, Flooring - Wall to Wall Carpet, Flooring - Hardwood
- Doors: Insulated Doors, French Doors
- Windows: Insulated Windows
- Has basement: Yes
- Number of fireplaces: 1
Interior area
- Total structure area: 3,239
- Total interior livable area: 3,239 sqft
- Finished area above ground: 2,539
- Finished area below ground: 700
Property
Parking
- Total spaces: 4
- Parking features: Attached, Garage Door Opener, Off Street, Paved
- Attached garage spaces: 2
- Uncovered spaces: 2
Accessibility
- Accessibility features: No
Features
- Entry location: Unit Placement(Street)
- Patio & porch: Deck, Patio
- Exterior features: Deck, Patio, Sprinkler System
Details
- Parcel number: 4874172
- Zoning: Res
Construction
Type & style
- Home type: Condo
- Property subtype: Condominium
Materials
- Frame
- Roof: Shingle
Condition
- Year built: 2013
Utilities & green energy
- Electric: Circuit Breakers, 200+ Amp Service
- Sewer: Private Sewer
- Water: Public
- Utilities for property: for Gas Range, for Electric Dryer
Green energy
- Energy efficient items: Thermostat
Community & neighborhood
Community
- Community features: Public Transportation, Shopping, Tennis Court(s), Park, Walk/Jog Trails, Stable(s), Golf, Medical Facility, Laundromat, Bike Path, Conservation Area, Highway Access, House of Worship, Private School, Public School, T-Station
Location
- Region: Concord
HOA & financial
HOA
- HOA fee: $300 monthly
- Services included: Sewer, Road Maintenance, Maintenance Grounds, Snow Removal
Price history
| Date | Event | Price |
|---|---|---|
| 4/25/2025 | Sold | $1,270,000-2.2%$392/sqft |
Source: MLS PIN #73332561 Report a problem | ||
| 3/10/2025 | Contingent | $1,298,000$401/sqft |
Source: MLS PIN #73332561 Report a problem | ||
| 2/5/2025 | Listed for sale | $1,298,000$401/sqft |
Source: MLS PIN #73332561 Report a problem | ||
Public tax history
Tax history is unavailable.
Find assessor info on the county website
Neighborhood: 01742
Nearby schools
GreatSchools rating
- 8/10Alcott Elementary SchoolGrades: PK-5Distance: 1.8 mi
- 8/10Concord Middle SchoolGrades: 6-8Distance: 4.4 mi
- 10/10Concord Carlisle High SchoolGrades: 9-12Distance: 2.1 mi
Schools provided by the listing agent
- Elementary: Alcott
- Middle: Concord
- High: Conc/Carlisle
Source: MLS PIN. This data may not be complete. We recommend contacting the local school district to confirm school assignments for this home.
Get a cash offer in 3 minutes
Find out how much your home could sell for in as little as 3 minutes with a no-obligation cash offer.
Estimated market value$1,268,200
Get a cash offer in 3 minutes
Find out how much your home could sell for in as little as 3 minutes with a no-obligation cash offer.
Estimated market value
$1,268,200

